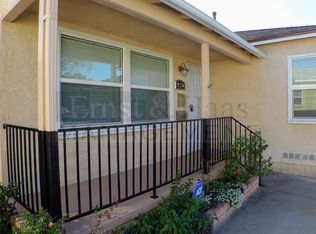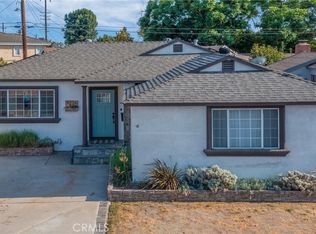Danielle Liau DRE #01873253 714-423-9124,
Keller Williams Realty,
Cheryl Coleman DRE #01428040 714-717-1728,
Keller Williams Realty
9236 Foster Rd, Bellflower, CA 90706
Home value
$726,000
$653,000 - $806,000
$3,056/mo
Loading...
Owner options
Explore your selling options
What's special
Zillow last checked: 8 hours ago
Listing updated: February 25, 2025 at 07:16pm
Danielle Liau DRE #01873253 714-423-9124,
Keller Williams Realty,
Cheryl Coleman DRE #01428040 714-717-1728,
Keller Williams Realty
Franky Lopez, DRE #02200584
Real Broker
Facts & features
Interior
Bedrooms & bathrooms
- Bedrooms: 2
- Bathrooms: 2
- Full bathrooms: 2
- Main level bathrooms: 2
- Main level bedrooms: 2
Heating
- Central
Cooling
- Central Air
Appliances
- Included: Dishwasher, Electric Range, Gas Range, Microwave, Range Hood
- Laundry: Electric Dryer Hookup, Gas Dryer Hookup
Features
- Built-in Features, Dry Bar, Open Floorplan, All Bedrooms Down, Attic, Bedroom on Main Level
- Flooring: Laminate, Tile, Wood
- Windows: Double Pane Windows, Shutters
- Has fireplace: Yes
- Fireplace features: Family Room, Gas
- Common walls with other units/homes: No Common Walls
Interior area
- Total interior livable area: 1,240 sqft
Property
Parking
- Total spaces: 1
- Parking features: Concrete, Direct Access, Driveway Level, Door-Single, Garage, RV Potential, Garage Faces Side
- Attached garage spaces: 1
Accessibility
- Accessibility features: None
Features
- Levels: One
- Stories: 1
- Entry location: 1
- Patio & porch: Brick, Front Porch
- Exterior features: Brick Driveway
- Pool features: None
- Spa features: None
- Fencing: Block,Vinyl
- Has view: Yes
- View description: Neighborhood
Lot
- Size: 5,152 sqft
- Features: 0-1 Unit/Acre, Front Yard, Lawn, Level, Yard
Details
- Parcel number: 6262017019
- Zoning: BFR15000*
- Special conditions: Standard
Construction
Type & style
- Home type: SingleFamily
- Architectural style: Traditional
- Property subtype: Single Family Residence
Materials
- Brick, Stucco
- Roof: Asphalt
Condition
- Additions/Alterations,Repairs Cosmetic
- New construction: No
- Year built: 1950
Utilities & green energy
- Electric: Standard
- Sewer: Public Sewer
- Water: Public
- Utilities for property: Electricity Connected, Natural Gas Connected, Sewer Connected
Community & neighborhood
Community
- Community features: Biking, Street Lights, Sidewalks
Location
- Region: Bellflower
Other
Other facts
- Listing terms: Cash,Cash to New Loan,Conventional,FHA,Fannie Mae,Freddie Mac,VA Loan
Price history
| Date | Event | Price |
|---|---|---|
| 2/25/2025 | Sold | $740,000+1.4%$597/sqft |
Source: | ||
| 2/11/2025 | Pending sale | $730,000$589/sqft |
Source: | ||
| 1/21/2025 | Contingent | $730,000$589/sqft |
Source: | ||
| 1/16/2025 | Price change | $730,000-5.2%$589/sqft |
Source: | ||
| 12/29/2024 | Price change | $770,000-2.5%$621/sqft |
Source: | ||
Public tax history
| Year | Property taxes | Tax assessment |
|---|---|---|
| 2025 | $9,453 +259.9% | $181,865 +2% |
| 2024 | $2,627 +3.2% | $178,300 +2% |
| 2023 | $2,546 +4.8% | $174,805 +2% |
Find assessor info on the county website
Neighborhood: 90706
Nearby schools
GreatSchools rating
- 6/10Carpenter Elementary SchoolGrades: K-4Distance: 0.3 mi
- 6/10Sussman Middle SchoolGrades: 6-8Distance: 0.8 mi
- 6/10Downey High SchoolGrades: 9-12Distance: 2.1 mi
Schools provided by the listing agent
- Elementary: Carpenter
- Middle: Sussman
- High: Bellflower
Source: CRMLS. This data may not be complete. We recommend contacting the local school district to confirm school assignments for this home.
Get a cash offer in 3 minutes
Find out how much your home could sell for in as little as 3 minutes with a no-obligation cash offer.
$726,000
Get a cash offer in 3 minutes
Find out how much your home could sell for in as little as 3 minutes with a no-obligation cash offer.
$726,000

