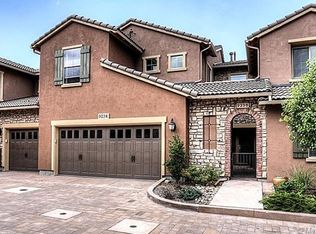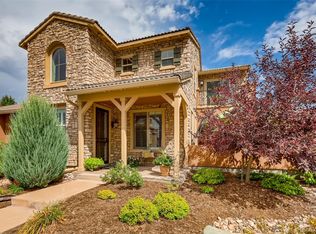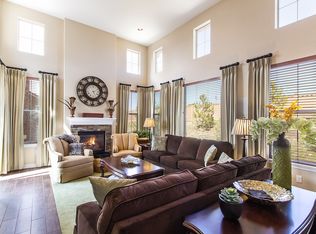Sold for $825,000
$825,000
9236 Viaggio Way, Highlands Ranch, CO 80126
3beds
2,205sqft
Townhouse
Built in 2012
-- sqft lot
$792,200 Zestimate®
$374/sqft
$3,023 Estimated rent
Home value
$792,200
$753,000 - $832,000
$3,023/mo
Zestimate® history
Loading...
Owner options
Explore your selling options
What's special
Enjoy the convenience of a rare main floor primary suite in Tresana! This wonderful townhome located in the popular Tresana community in Highlands Ranch, Colorado is a rare find low maintenance property featuring a stunning foyer with upgraded tile flooring, high vaulted ceilings, a dedicated private office with French doors, and plantation shutters. This is just the beginning of the features this property boasts. As you enter the kitchen, notice stylish lighting fixtures, hardwood flooring, stainless appliances, granite counters, soaring ceilings, natural light, and a large kitchen perfect for the gourmet. Enjoy hardwood floors throughout the entire main floor with a private primary bedroom that features high ceilings, wonderful custom closet, and upgraded tile flooring in the well appointed 5 piece bath. The main floor has access to a large patio area that is perfect on summer nights as well as sunny mornings and is a versatile space that features an electric awning to provide shelter if needed at a push of a button. The home is a perfect blend of function and versatility with 2 more large bedrooms on the second floor, a large bathroom, and a loft area for another office or media area. A nice mudroom and laundry area off of the front door is a welcomed convenience. This property has a 2 car attached garage, a community that provides a tranquil pool area, clubhouse, and walking paths throughout this quiet neighborhood. Don't miss the excellent opportunity this offering provides.
Zillow last checked: 8 hours ago
Listing updated: October 01, 2024 at 10:54am
Listed by:
Christopher Merman 303-358-4294 chrismerman@gmail.com,
LIV Sotheby's International Realty
Bought with:
Hilarie Splichal, 100003324
Madison & Company Properties
Source: REcolorado,MLS#: 9691944
Facts & features
Interior
Bedrooms & bathrooms
- Bedrooms: 3
- Bathrooms: 3
- Full bathrooms: 2
- 1/2 bathrooms: 1
- Main level bathrooms: 2
- Main level bedrooms: 1
Primary bedroom
- Description: Wonderful Main Floor Primary With Light And Vaulted Ceiling
- Level: Main
- Area: 224.64 Square Feet
- Dimensions: 15.6 x 14.4
Bedroom
- Level: Upper
- Area: 143 Square Feet
- Dimensions: 13 x 11
Bedroom
- Level: Upper
- Area: 143 Square Feet
- Dimensions: 13 x 11
Primary bathroom
- Description: Large Walk In Closet, Soaking Tub And Tile
- Level: Main
- Area: 128 Square Feet
- Dimensions: 8 x 16
Bathroom
- Level: Main
- Area: 25 Square Feet
- Dimensions: 5 x 5
Bathroom
- Level: Upper
- Area: 50 Square Feet
- Dimensions: 5 x 10
Dining room
- Level: Main
- Area: 160 Square Feet
- Dimensions: 10 x 16
Kitchen
- Description: Large Open Concept With Seating
- Level: Main
- Area: 194.18 Square Feet
- Dimensions: 13.3 x 14.6
Laundry
- Level: Main
- Area: 36 Square Feet
- Dimensions: 6 x 6
Living room
- Level: Main
- Area: 295.59 Square Feet
- Dimensions: 17.7 x 16.7
Loft
- Level: Upper
- Area: 144 Square Feet
- Dimensions: 9 x 16
Office
- Level: Main
- Area: 130 Square Feet
- Dimensions: 10 x 13
Heating
- Forced Air, Natural Gas
Cooling
- Central Air
Appliances
- Included: Bar Fridge, Cooktop, Dishwasher, Disposal, Double Oven, Dryer, Microwave, Oven, Range, Range Hood, Refrigerator, Self Cleaning Oven, Washer, Wine Cooler
- Laundry: Laundry Closet
Features
- Built-in Features, Ceiling Fan(s), Eat-in Kitchen, Entrance Foyer, Five Piece Bath, High Ceilings, Kitchen Island, Open Floorplan, Pantry, Primary Suite, Smoke Free, Wired for Data
- Flooring: Carpet, Laminate, Tile
- Windows: Double Pane Windows, Window Coverings, Window Treatments
- Has basement: No
- Number of fireplaces: 1
- Fireplace features: Family Room
- Common walls with other units/homes: End Unit
Interior area
- Total structure area: 2,205
- Total interior livable area: 2,205 sqft
- Finished area above ground: 2,205
Property
Parking
- Total spaces: 2
- Parking features: Concrete, Dry Walled
- Attached garage spaces: 2
- Has uncovered spaces: Yes
Features
- Levels: Two
- Stories: 2
- Entry location: Ground
- Patio & porch: Covered, Front Porch, Patio
- Exterior features: Fire Pit, Gas Valve
Details
- Parcel number: R0469720
- Zoning: PDU
- Special conditions: Standard
Construction
Type & style
- Home type: Townhouse
- Architectural style: Contemporary
- Property subtype: Townhouse
- Attached to another structure: Yes
Materials
- Frame, Rock, Stucco
- Foundation: Slab
- Roof: Concrete
Condition
- Updated/Remodeled
- Year built: 2012
Utilities & green energy
- Sewer: Public Sewer
- Water: Public
- Utilities for property: Cable Available, Electricity Connected, Internet Access (Wired), Natural Gas Connected, Phone Connected
Community & neighborhood
Security
- Security features: Carbon Monoxide Detector(s), Smoke Detector(s), Video Doorbell
Location
- Region: Highlands Ranch
- Subdivision: Tresana
HOA & financial
HOA
- Has HOA: Yes
- HOA fee: $300 monthly
- Amenities included: Clubhouse, Fitness Center, Pool, Tennis Court(s)
- Services included: Reserve Fund, Insurance, Maintenance Grounds, Maintenance Structure, Snow Removal, Trash
- Association name: Tresana/Advanced
- Association phone: 303-482-2213
- Second HOA fee: $117 monthly
- Second association name: Tresana/Amenities
- Second association phone: 303-482-2213
- Third HOA fee: $55 monthly
- Third association name: HRCA
- Third association phone: 303-471-8858
Other
Other facts
- Listing terms: Cash,Conventional,VA Loan
- Ownership: Individual
- Road surface type: Paved
Price history
| Date | Event | Price |
|---|---|---|
| 1/16/2024 | Sold | $825,000-1.2%$374/sqft |
Source: | ||
| 12/19/2023 | Pending sale | $835,000$379/sqft |
Source: | ||
| 12/7/2023 | Listed for sale | $835,000+63.7%$379/sqft |
Source: | ||
| 10/8/2015 | Sold | $510,000$231/sqft |
Source: Public Record Report a problem | ||
Public tax history
| Year | Property taxes | Tax assessment |
|---|---|---|
| 2025 | $4,843 +0.2% | $51,240 -7% |
| 2024 | $4,835 +21.9% | $55,070 -1% |
| 2023 | $3,965 -3.9% | $55,610 +28.1% |
Find assessor info on the county website
Neighborhood: 80126
Nearby schools
GreatSchools rating
- 7/10Sand Creek Elementary SchoolGrades: PK-6Distance: 1 mi
- 5/10Mountain Ridge Middle SchoolGrades: 7-8Distance: 0.5 mi
- 9/10Mountain Vista High SchoolGrades: 9-12Distance: 2 mi
Schools provided by the listing agent
- Elementary: Sand Creek
- Middle: Mountain Ridge
- High: Mountain Vista
- District: Douglas RE-1
Source: REcolorado. This data may not be complete. We recommend contacting the local school district to confirm school assignments for this home.
Get a cash offer in 3 minutes
Find out how much your home could sell for in as little as 3 minutes with a no-obligation cash offer.
Estimated market value
$792,200


