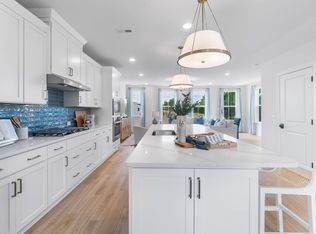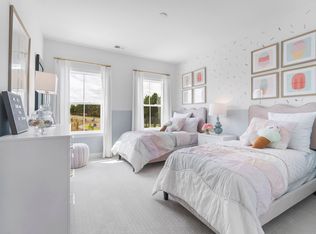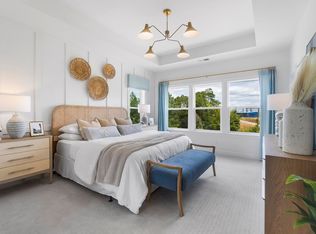Closed
$489,900
9236 Walnut Hill Rd, Concord, NC 28027
4beds
2,484sqft
Townhouse
Built in 2024
0.05 Acres Lot
$486,200 Zestimate®
$197/sqft
$2,865 Estimated rent
Home value
$486,200
$447,000 - $525,000
$2,865/mo
Zestimate® history
Loading...
Owner options
Explore your selling options
What's special
Reduced over $20K! This gorgeous home is walkable to grocery, restaurants and more. The main living level is open with an enormous great room, kitchen with 10' island, walk-in pantry as well as an included refrigerator. Dining area opens to a deck. Owner's suite with 2 walk-in closets, double sinks, large shower with seat & water closet. 2 car garage and private driveway plus an oversized room and private bath on main. **ASK ABOUT $0 DOWN PAYMENT WITH NO MORTGAGE INSURANCE PLUS UP TO $23,000 CLOSING COST CREDIT WITH PREFERRED LENDER** Must be primary residence. Home ownership counseling required for 1st time buyers by a government agency and certification of completion is required. Property located in MMCT zone and is a PUD. Loan amounts over $500,000 require 2 months of reserves. Subject to credit approval. Other terms and conditions may apply. Lender has up to $20,000 in closing costs; builder has $3,000.
Zillow last checked: 8 hours ago
Listing updated: April 09, 2025 at 04:29pm
Listing Provided by:
Tracy Gregg tracy@tracygregg.com,
5 Points Realty
Bought with:
Shay Courts
NextHome Allegiance
Source: Canopy MLS as distributed by MLS GRID,MLS#: 4203980
Facts & features
Interior
Bedrooms & bathrooms
- Bedrooms: 4
- Bathrooms: 4
- Full bathrooms: 3
- 1/2 bathrooms: 1
- Main level bedrooms: 1
Primary bedroom
- Features: En Suite Bathroom
- Level: Third
Bedroom s
- Features: En Suite Bathroom
- Level: Main
Bedroom s
- Level: Third
Bedroom s
- Level: Third
Bathroom half
- Level: Upper
Bathroom full
- Level: Third
Bathroom full
- Level: Third
Bathroom full
- Level: Main
Dining room
- Level: Upper
Great room
- Level: Upper
Kitchen
- Level: Upper
Heating
- Central, Forced Air, Natural Gas
Cooling
- Central Air
Appliances
- Included: Dishwasher, Disposal, Gas Range, Indoor Grill, Low Flow Fixtures, Microwave, Plumbed For Ice Maker, Refrigerator, Self Cleaning Oven
- Laundry: Laundry Closet, Third Level
Features
- Kitchen Island, Open Floorplan, Walk-In Closet(s), Walk-In Pantry
- Flooring: Carpet, Tile, Vinyl
- Doors: Insulated Door(s)
- Windows: Insulated Windows
- Has basement: No
Interior area
- Total structure area: 1,476
- Total interior livable area: 2,484 sqft
- Finished area above ground: 2,484
- Finished area below ground: 0
Property
Parking
- Total spaces: 2
- Parking features: Attached Garage, Garage Door Opener, Garage Faces Front, Garage on Main Level
- Attached garage spaces: 2
- Details: Private driveway with parking for at least 2 cars.
Features
- Levels: Three Or More
- Stories: 3
- Entry location: Main
- Patio & porch: Deck, Patio
Lot
- Size: 0.05 Acres
Details
- Parcel number: 45894811660000
- Zoning: PUD
- Special conditions: Standard
Construction
Type & style
- Home type: Townhouse
- Architectural style: Modern
- Property subtype: Townhouse
Materials
- Fiber Cement, Stone Veneer
- Foundation: Slab
- Roof: Shingle,Metal
Condition
- New construction: Yes
- Year built: 2024
Details
- Builder model: Finley
- Builder name: JP Orleans
Utilities & green energy
- Sewer: Public Sewer
- Water: City
- Utilities for property: Cable Available, Electricity Connected, Underground Power Lines, Underground Utilities
Green energy
- Construction elements: Advanced Framing, Engineered Wood Products, Low VOC Coatings
- Water conservation: Low-Flow Fixtures
Community & neighborhood
Security
- Security features: Carbon Monoxide Detector(s), Smoke Detector(s)
Community
- Community features: Playground, Sidewalks, Street Lights, Walking Trails
Location
- Region: Concord
- Subdivision: Christenbury Greene
HOA & financial
HOA
- Has HOA: Yes
- HOA fee: $179 monthly
- Association name: Cusick Company
- Association phone: 704-544-7779
Other
Other facts
- Listing terms: Cash,Conventional,Exchange,FHA,VA Loan
- Road surface type: Concrete, Paved
Price history
| Date | Event | Price |
|---|---|---|
| 3/31/2025 | Sold | $489,9000%$197/sqft |
Source: | ||
| 2/26/2025 | Pending sale | $489,990$197/sqft |
Source: | ||
| 2/6/2025 | Price change | $489,990-1%$197/sqft |
Source: | ||
| 11/30/2024 | Listed for sale | $495,000$199/sqft |
Source: | ||
Public tax history
Tax history is unavailable.
Neighborhood: 28027
Nearby schools
GreatSchools rating
- 9/10Cox Mill ElementaryGrades: K-5Distance: 0.9 mi
- 10/10Harris Road MiddleGrades: 6-8Distance: 3.4 mi
- 8/10Cox Mill High SchoolGrades: 9-12Distance: 1.1 mi
Schools provided by the listing agent
- Elementary: Cox Mill
- Middle: Harris Road
- High: Cox Mill
Source: Canopy MLS as distributed by MLS GRID. This data may not be complete. We recommend contacting the local school district to confirm school assignments for this home.
Get a cash offer in 3 minutes
Find out how much your home could sell for in as little as 3 minutes with a no-obligation cash offer.
Estimated market value$486,200
Get a cash offer in 3 minutes
Find out how much your home could sell for in as little as 3 minutes with a no-obligation cash offer.
Estimated market value
$486,200


