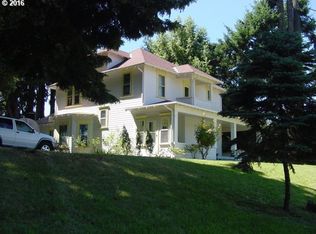Sold
$2,200,000
92386 River Rd, Junction City, OR 97448
6beds
5,964sqft
Residential, Single Family Residence
Built in 1982
21.18 Acres Lot
$2,198,400 Zestimate®
$369/sqft
$4,694 Estimated rent
Home value
$2,198,400
$2.02M - $2.40M
$4,694/mo
Zestimate® history
Loading...
Owner options
Explore your selling options
What's special
Don't miss this dream property! Nestled on 21 acres of picturesque land in the heart of the Willamette Valley, this exquisite estate offers the epitome of luxury living with its blend of opulence, tranquility and functionality. A true sanctuary, this property boasts a successful producing hazelnut orchard, meticulously maintained lawns and landscaping, tranquil koi pond and extensive patios, perfect for outdoor entertaining and relaxing. The home features 6 bedrooms, 7 bathrooms, a culinary enthusiast's dream kitchen featuring granite countertops, butler's pantry, 2 Bertazzoni gas ranges, pot filler and an abundance of storage. The main floor mother-in-law suite with exterior patio access. Five additional bedrooms on the upper level including the spacious primary suite featuring a soaking tub, walk in shower, walk-in closet and bidet. Store your toys and projects in the detached 3-bay 36x44 shop with 220-volt and create a gathering spot or home gym in the 24x40 recreational building with roll-up door, stamped concrete floors, full bathroom, and swim spa. Possible owner financing or ag farm loan- This exceptional property neighbors the award winning Shadow Hills Country Club.
Zillow last checked: 8 hours ago
Listing updated: July 31, 2025 at 05:15am
Listed by:
Christi Thompson 541-345-8100,
RE/MAX Integrity
Bought with:
Kathie Robidou, 850700040
Coldwell Banker Professional Group
Source: RMLS (OR),MLS#: 24389830
Facts & features
Interior
Bedrooms & bathrooms
- Bedrooms: 6
- Bathrooms: 7
- Full bathrooms: 5
- Partial bathrooms: 2
- Main level bathrooms: 4
Primary bedroom
- Level: Upper
Bedroom 2
- Level: Upper
Bedroom 3
- Level: Upper
Dining room
- Level: Main
Kitchen
- Level: Main
Living room
- Level: Main
Heating
- Heat Pump
Cooling
- Heat Pump
Appliances
- Included: Built-In Refrigerator, Dishwasher, Disposal, Free-Standing Gas Range, Free-Standing Refrigerator, Plumbed For Ice Maker, Range Hood, Stainless Steel Appliance(s), Electric Water Heater
- Laundry: Laundry Room
Features
- Ceiling Fan(s), Central Vacuum, Granite, High Ceilings, Soaking Tub, Butlers Pantry, Kitchen Island, Pantry, Pot Filler
- Flooring: Engineered Hardwood, Heated Tile
- Windows: Double Pane Windows, Vinyl Frames
- Basement: Crawl Space
- Number of fireplaces: 1
- Fireplace features: Pellet Stove
Interior area
- Total structure area: 5,964
- Total interior livable area: 5,964 sqft
Property
Parking
- Total spaces: 2
- Parking features: Driveway, Garage Door Opener, Attached
- Attached garage spaces: 2
- Has uncovered spaces: Yes
Features
- Levels: Two
- Stories: 2
- Patio & porch: Covered Deck, Covered Patio
- Exterior features: Water Feature, Yard
- Fencing: Fenced
Lot
- Size: 21.18 Acres
- Features: Level, Sprinkler, Acres 20 to 50
Details
- Parcel number: 1096492
- Zoning: E30
Construction
Type & style
- Home type: SingleFamily
- Architectural style: Craftsman
- Property subtype: Residential, Single Family Residence
Materials
- Cement Siding
- Foundation: Concrete Perimeter, Slab
- Roof: Composition
Condition
- Updated/Remodeled
- New construction: No
- Year built: 1982
Utilities & green energy
- Gas: Gas
- Sewer: Septic Tank
- Water: Well
Green energy
- Energy generation: Solar
Community & neighborhood
Location
- Region: Junction City
Other
Other facts
- Listing terms: Call Listing Agent,Cash,Conventional
- Road surface type: Concrete, Paved
Price history
| Date | Event | Price |
|---|---|---|
| 7/31/2025 | Sold | $2,200,000-4.3%$369/sqft |
Source: | ||
| 6/20/2025 | Pending sale | $2,299,000$385/sqft |
Source: | ||
| 1/23/2025 | Price change | $2,299,000-4.2%$385/sqft |
Source: | ||
| 7/26/2024 | Listed for sale | $2,399,000+404%$402/sqft |
Source: | ||
| 1/27/2012 | Sold | $476,000+8.2%$80/sqft |
Source: | ||
Public tax history
| Year | Property taxes | Tax assessment |
|---|---|---|
| 2025 | $9,015 +4% | $812,297 +3% |
| 2024 | $8,673 +1.7% | $788,727 +3% |
| 2023 | $8,525 +5.9% | $765,874 +3% |
Find assessor info on the county website
Neighborhood: 97448
Nearby schools
GreatSchools rating
- 5/10Laurel Elementary SchoolGrades: K-4Distance: 4.4 mi
- 2/10Oaklea Middle SchoolGrades: 5-8Distance: 4.6 mi
- 2/10Junction City High SchoolGrades: 9-12Distance: 4 mi
Schools provided by the listing agent
- Elementary: Laurel
- Middle: Oaklea
- High: Junction City
Source: RMLS (OR). This data may not be complete. We recommend contacting the local school district to confirm school assignments for this home.
Sell for more on Zillow
Get a free Zillow Showcase℠ listing and you could sell for .
$2,198,400
2% more+ $43,968
With Zillow Showcase(estimated)
$2,242,368