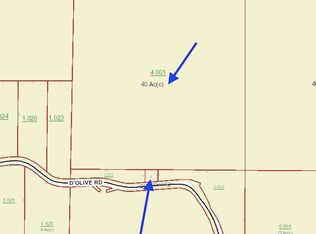Closed
$785,000
9239 Dolive Rd, Daphne, AL 36527
5beds
3,012sqft
Residential
Built in 2015
4.1 Acres Lot
$815,000 Zestimate®
$261/sqft
$3,225 Estimated rent
Home value
$815,000
$774,000 - $864,000
$3,225/mo
Zestimate® history
Loading...
Owner options
Explore your selling options
What's special
Looking for some land but with modern amenities and close to schools and shopping? How about a pool and a hot tub? With 4.1 acres, some cleared and some wooded, you definitely feel a sense of peace and seclusion, yet you are minutes from town. When you make the turn and see the white home with a welcoming front porch, you will feel like you are home. Upon entering the front door you notice many details from wood-look tile floors, heart pine floors on the stairs, floor to ceiling fireplace flanked with built-in shelving and a separate dining space. You see all of this and you have just stepped in the front door. Straight ahead you notice a screened in porch which beckons you outside to take in the beauty of the backyard with a 15x30 gunite pool with an attached hot tub. Come take a look. There's way more to see inside this custom-built home including 5 bedrooms or 4 with a bonus, ample storage and crown molding throughout to name a few!
Zillow last checked: 8 hours ago
Listing updated: May 29, 2024 at 02:34pm
Listed by:
Shelley Crooms PHONE:251-406-9664,
Bellator Real Estate, LLC
Bought with:
Jenna King
RE/MAX Realty Professionals Ea
Source: Baldwin Realtors,MLS#: 357649
Facts & features
Interior
Bedrooms & bathrooms
- Bedrooms: 5
- Bathrooms: 3
- Full bathrooms: 3
- Main level bedrooms: 2
Primary bedroom
- Features: 1st Floor Primary, Walk-In Closet(s)
- Level: Main
- Area: 176
- Dimensions: 11 x 16
Bedroom 2
- Level: Main
- Area: 132
- Dimensions: 11 x 12
Bedroom 3
- Level: Second
- Area: 144
- Dimensions: 12 x 12
Bedroom 4
- Level: Second
- Area: 156
- Dimensions: 12 x 13
Bedroom 5
- Level: Second
- Area: 323
- Dimensions: 17 x 19
Primary bathroom
- Features: Double Vanity, Soaking Tub, Separate Shower, Private Water Closet
Dining room
- Features: Breakfast Area-Kitchen, Separate Dining Room
- Level: Main
- Area: 144
- Dimensions: 12 x 12
Family room
- Level: Main
- Area: 330
- Dimensions: 15 x 22
Kitchen
- Level: Main
- Area: 299
- Dimensions: 13 x 23
Heating
- Electric
Cooling
- Electric, Ceiling Fan(s)
Appliances
- Included: Dishwasher, Disposal, Refrigerator w/Ice Maker
- Laundry: Main Level
Features
- Breakfast Bar, Ceiling Fan(s), High Ceilings, Split Bedroom Plan, Storage
- Flooring: Tile, Wood
- Windows: Double Pane Windows
- Has basement: No
- Number of fireplaces: 1
- Fireplace features: Great Room, Wood Burning
Interior area
- Total structure area: 3,012
- Total interior livable area: 3,012 sqft
Property
Parking
- Total spaces: 2
- Parking features: Attached, Garage, Side Entrance, Garage Door Opener
- Has attached garage: Yes
- Covered spaces: 2
Features
- Levels: Two
- Patio & porch: Screened, Rear Porch, Wrap Around
- Exterior features: Storage, Termite Contract
- Has private pool: Yes
- Pool features: In Ground
- Fencing: Partial
- Has view: Yes
- View description: Trees/Woods
- Waterfront features: No Waterfront
Lot
- Size: 4.10 Acres
- Dimensions: 666 x 652
- Features: 3-5 acres
Details
- Additional structures: Storage
- Parcel number: 3202100000005.002
- Zoning description: Single Family Residence
Construction
Type & style
- Home type: SingleFamily
- Architectural style: Craftsman
- Property subtype: Residential
Materials
- Concrete, Frame
- Foundation: Slab
- Roof: Composition,Ridge Vent
Condition
- Resale
- New construction: No
- Year built: 2015
Utilities & green energy
- Electric: Baldwin EMC
- Sewer: Baldwin Co Sewer Service
- Utilities for property: North Baldwin Utilities
Community & neighborhood
Security
- Security features: Security System
Community
- Community features: None
Location
- Region: Daphne
- Subdivision: None
Other
Other facts
- Price range: $785K - $785K
- Ownership: Whole/Full
Price history
| Date | Event | Price |
|---|---|---|
| 5/29/2024 | Sold | $785,000-1.8%$261/sqft |
Source: | ||
| 2/28/2024 | Pending sale | $799,000$265/sqft |
Source: | ||
| 2/12/2024 | Listed for sale | $799,000+50.2%$265/sqft |
Source: | ||
| 4/19/2021 | Sold | $532,000-0.6%$177/sqft |
Source: | ||
| 2/11/2021 | Listed for sale | $535,000+568.8%$178/sqft |
Source: | ||
Public tax history
| Year | Property taxes | Tax assessment |
|---|---|---|
| 2025 | $2,467 +17.1% | $76,240 +16.7% |
| 2024 | $2,107 +5.4% | $65,320 +5.3% |
| 2023 | $1,999 | $62,060 +22.1% |
Find assessor info on the county website
Neighborhood: 36527
Nearby schools
GreatSchools rating
- 10/10Rockwell Elementary SchoolGrades: PK-6Distance: 3.4 mi
- 10/10Spanish Fort Middle SchoolGrades: 7-8Distance: 0.6 mi
- 10/10Spanish Fort High SchoolGrades: 9-12Distance: 2 mi
Schools provided by the listing agent
- Elementary: Rockwell Elementary
- Middle: Spanish Fort Middle
- High: Spanish Fort High
Source: Baldwin Realtors. This data may not be complete. We recommend contacting the local school district to confirm school assignments for this home.
Get pre-qualified for a loan
At Zillow Home Loans, we can pre-qualify you in as little as 5 minutes with no impact to your credit score.An equal housing lender. NMLS #10287.
Sell for more on Zillow
Get a Zillow Showcase℠ listing at no additional cost and you could sell for .
$815,000
2% more+$16,300
With Zillow Showcase(estimated)$831,300
