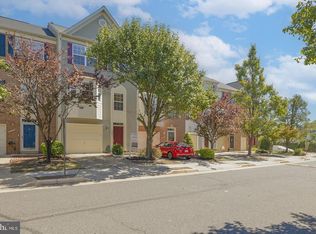Sold for $600,000
$600,000
9239 Lorton Valley Rd, Lorton, VA 22079
3beds
1,400sqft
Townhouse
Built in 1996
1,609 Square Feet Lot
$607,700 Zestimate®
$429/sqft
$2,945 Estimated rent
Home value
$607,700
$571,000 - $650,000
$2,945/mo
Zestimate® history
Loading...
Owner options
Explore your selling options
What's special
Welcome home to Gunston Corner! This three-level townhome offers comfortable, spacious living in a convenient location, with abundant natural light and thoughtful updates throughout. On the main level, hardwood floors flow seamlessly throughout an open floorplan that connects the eat-in kitchen to the spacious living and dining areas. The renovated kitchen (2022) includes plenty of cabinet storage, granite countertops, a custom tile backsplash, and stainless steel appliances (including a flex duo oven). Pull up a stool to the island bar or enjoy a casual meal in the bright breakfast nook. Wide windows fill the home with natural light, creating a bright and inviting setting that is perfect for everyday living or entertaining. Upstairs, the primary bedroom features brand new plush carpet, a dramatic vaulted ceiling, large walk-in closet, and a stylishly updated en suite bathroom. Both additional bedrooms include soft new carpet and wide closets, with shared access to the second full bathroom in the hall. The lower level adds an additional flexible living space with a cozy recreation room complete with a corner gas fireplace. From here, walk out to a private fenced backyard for relaxing, gardening, or playing, or step onto the wooden deck off the kitchen for outdoor dining. On the front of the home, the one-car garage and driveway provide convenient parking and extra storage. Major home updates include a new roof (2018), water heater (2020), and HVAC (2020), new carpet (2025). Gunston Corner amenities include an outdoor pool, playground, and green space. Minutes to Lidl, Amazon Fresh, Lorton Station Town Center, Springfield Town Center, Kingstowne, Laurel Hill Community Center, Occoquan Regional Park and Historic Occoquan, Workhouse Arts Center, Davison Army Airfield, and Fort Belvoir. Quick access to I-95, Ox Road, Route 1, and the Fairfax County Parkway - plus the VRE is less than 2 miles away for easy commuting. Schedule a private tour of your beautiful new home today!
Zillow last checked: 8 hours ago
Listing updated: May 07, 2025 at 05:02am
Listed by:
Colette Zdobysz 703-300-8099,
KW Metro Center,
Listing Team: One Residential
Bought with:
Margaret Dodson, 0225253633
Fairfax Realty Select
Dinh Pham, 0225201393
Fairfax Realty Select
Source: Bright MLS,MLS#: VAFX2233164
Facts & features
Interior
Bedrooms & bathrooms
- Bedrooms: 3
- Bathrooms: 4
- Full bathrooms: 2
- 1/2 bathrooms: 2
- Main level bathrooms: 1
Dining room
- Level: Main
Kitchen
- Level: Main
Living room
- Level: Main
Recreation room
- Level: Lower
Heating
- Forced Air, Natural Gas
Cooling
- Central Air, Electric
Appliances
- Included: Microwave, Dishwasher, Disposal, Refrigerator, Ice Maker, Cooktop, Washer, Dryer, Gas Water Heater
- Laundry: Has Laundry, Washer In Unit, Dryer In Unit, Lower Level
Features
- Combination Dining/Living, Ceiling Fan(s), Open Floorplan, Eat-in Kitchen, Kitchen Island, Family Room Off Kitchen, Kitchen - Table Space, Primary Bath(s)
- Flooring: Hardwood, Carpet
- Windows: Window Treatments
- Basement: Partial,Walk-Out Access,Garage Access
- Number of fireplaces: 1
- Fireplace features: Gas/Propane
Interior area
- Total structure area: 1,400
- Total interior livable area: 1,400 sqft
- Finished area above ground: 1,400
- Finished area below ground: 0
Property
Parking
- Total spaces: 2
- Parking features: Garage Faces Front, Garage Door Opener, Attached, Driveway
- Attached garage spaces: 1
- Uncovered spaces: 1
Accessibility
- Accessibility features: None
Features
- Levels: Three
- Stories: 3
- Patio & porch: Deck
- Pool features: Community
Lot
- Size: 1,609 sqft
Details
- Additional structures: Above Grade, Below Grade
- Parcel number: 1074 17 0051
- Zoning: 220
- Special conditions: Standard
Construction
Type & style
- Home type: Townhouse
- Architectural style: Colonial
- Property subtype: Townhouse
Materials
- Brick, Vinyl Siding
- Foundation: Slab
- Roof: Other
Condition
- Very Good
- New construction: No
- Year built: 1996
Utilities & green energy
- Sewer: Public Sewer
- Water: Public
Community & neighborhood
Location
- Region: Lorton
- Subdivision: Gunston Corner
HOA & financial
HOA
- Has HOA: Yes
- HOA fee: $380 quarterly
- Amenities included: Pool, Tot Lots/Playground
- Services included: Common Area Maintenance, Snow Removal, Trash, Road Maintenance, Reserve Funds
- Association name: GUNSTON CORNER TOWNHOUSE HOA
Other
Other facts
- Listing agreement: Exclusive Right To Sell
- Listing terms: Cash,Conventional,FHA,VA Loan
- Ownership: Fee Simple
Price history
| Date | Event | Price |
|---|---|---|
| 5/6/2025 | Sold | $600,000+1.7%$429/sqft |
Source: | ||
| 4/17/2025 | Contingent | $590,000$421/sqft |
Source: | ||
| 4/10/2025 | Listed for sale | $590,000+13.9%$421/sqft |
Source: | ||
| 1/31/2022 | Sold | $518,000+5.7%$370/sqft |
Source: | ||
| 1/10/2022 | Pending sale | $490,000$350/sqft |
Source: | ||
Public tax history
| Year | Property taxes | Tax assessment |
|---|---|---|
| 2025 | $6,379 +9.8% | $551,810 +10% |
| 2024 | $5,810 +3.4% | $501,480 +0.7% |
| 2023 | $5,617 +9.6% | $497,760 +11% |
Find assessor info on the county website
Neighborhood: 22079
Nearby schools
GreatSchools rating
- 7/10Laurel Hill Elementary SchoolGrades: PK-6Distance: 0.8 mi
- 8/10South County Middle SchoolGrades: 7-8Distance: 1.4 mi
- 7/10South County High SchoolGrades: 9-12Distance: 0.9 mi
Schools provided by the listing agent
- Elementary: Laurel Hill
- Middle: South County
- High: South County
- District: Fairfax County Public Schools
Source: Bright MLS. This data may not be complete. We recommend contacting the local school district to confirm school assignments for this home.
Get a cash offer in 3 minutes
Find out how much your home could sell for in as little as 3 minutes with a no-obligation cash offer.
Estimated market value$607,700
Get a cash offer in 3 minutes
Find out how much your home could sell for in as little as 3 minutes with a no-obligation cash offer.
Estimated market value
$607,700
