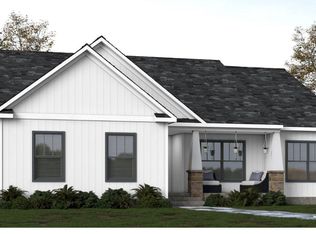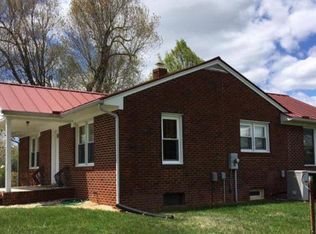Sold for $574,900
$574,900
9239 Pine Stake Rd Lot 6, Rhoadesville, VA 22542
4beds
3,347sqft
Single Family Residence
Built in 2024
2.14 Acres Lot
$583,200 Zestimate®
$172/sqft
$3,418 Estimated rent
Home value
$583,200
$542,000 - $630,000
$3,418/mo
Zestimate® history
Loading...
Owner options
Explore your selling options
What's special
UNDER CONSTRUCTION- AVAIL LATE JANUARY. 2.14 acres....Welcome to the stunning Clayton model by award winning Foundation Homes, a sophisticated and functional craftsman-style home that offers ample space for entertaining. This exceptional home features a fully finished lower level with exquisite craftsman finishes throughout, creating the perfect environment for family and friends to gather. As you enter from the inviting craftsman-style front porch, you'll be greeted by an open concept family room with soaring cathedral ceilings, and luxury vinyl plank flooring throughout the main floor common areas, a must for the family on the go. The bedrooms have soft, cozy carpet, the perfect contrast for comfortable living. The well-appointed kitchen showcases craftsman finishes and comes complete with high quality, soft close, white shaker-style cabinets, stainless steel appliances including a wall oven, built-in microwave, cooktop range, large under-mount stainless sink, and quartz countertops, making cooking an absolute pleasure. Step outside onto the composite back deck and take in the beautiful views and fresh air. The spacious primary suite offers a generous walk-in closet, dual vanities, and an upgraded shower layout. A separate mudroom and laundry room provide the ideal space for shoes, backpacks, and coats. Hidden along the great room wall, you'll find steps leading to the fully finished walkout basement. This expansive space includes a media room, large bedroom, full bath, huge recreation room, and plenty of storage for all your holiday and keepsake boxes. This one won't last long! * Photos in listing are similar to the home being built, but not exact. See Selections in documents for exact choices.
Zillow last checked: 8 hours ago
Listing updated: January 28, 2025 at 12:34pm
Listed by:
Emily Schroeder 540-288-7005,
MacDoc Property Management, LL
Bought with:
NON MLS USER MLS
NON MLS OFFICE
Source: CVRMLS,MLS#: 2426373 Originating MLS: Central Virginia Regional MLS
Originating MLS: Central Virginia Regional MLS
Facts & features
Interior
Bedrooms & bathrooms
- Bedrooms: 4
- Bathrooms: 3
- Full bathrooms: 3
Primary bedroom
- Level: First
- Dimensions: 0 x 0
Bedroom 2
- Level: First
- Dimensions: 0 x 0
Bedroom 3
- Level: Third
- Dimensions: 0 x 0
Bedroom 4
- Level: Basement
- Dimensions: 0 x 0
Dining room
- Level: First
- Dimensions: 0 x 0
Family room
- Level: First
- Dimensions: 0 x 0
Foyer
- Level: First
- Dimensions: 0 x 0
Other
- Description: Tub & Shower
- Level: Basement
Other
- Description: Tub & Shower
- Level: First
Kitchen
- Level: First
- Dimensions: 0 x 0
Laundry
- Level: First
- Dimensions: 0 x 0
Recreation
- Level: Basement
- Dimensions: 0 x 0
Heating
- Electric, Heat Pump
Cooling
- Central Air
Appliances
- Included: Built-In Oven, Dishwasher, Electric Water Heater, Microwave, Refrigerator, Smooth Cooktop
- Laundry: Washer Hookup, Dryer Hookup
Features
- Bedroom on Main Level, Dining Area, Double Vanity, Granite Counters, High Ceilings, Kitchen Island, Bath in Primary Bedroom, Main Level Primary, Pantry, Recessed Lighting, Solid Surface Counters, Walk-In Closet(s)
- Flooring: Ceramic Tile, Partially Carpeted, Vinyl
- Basement: Full,Walk-Out Access
- Attic: Access Only
- Has fireplace: Yes
- Fireplace features: Electric
Interior area
- Total interior livable area: 3,347 sqft
- Finished area above ground: 3,347
Property
Parking
- Total spaces: 2
- Parking features: Attached, Garage
- Attached garage spaces: 2
Features
- Levels: Two,One
- Stories: 2
- Patio & porch: Deck, Front Porch
- Pool features: None
Lot
- Size: 2.14 Acres
Details
- Parcel number: 03400070000060
- Special conditions: Other
Construction
Type & style
- Home type: SingleFamily
- Architectural style: Craftsman,Ranch
- Property subtype: Single Family Residence
Materials
- Drywall, Frame, Vinyl Siding
- Roof: Shingle
Condition
- New Construction,Under Construction
- New construction: Yes
- Year built: 2024
Utilities & green energy
- Sewer: Septic Tank
- Water: Well
Community & neighborhood
Location
- Region: Rhoadesville
- Subdivision: None
Other
Other facts
- Ownership: Other
Price history
| Date | Event | Price |
|---|---|---|
| 1/27/2025 | Sold | $574,900$172/sqft |
Source: | ||
| 12/16/2024 | Pending sale | $574,900$172/sqft |
Source: | ||
| 12/16/2024 | Contingent | $574,900+0.2%$172/sqft |
Source: | ||
| 12/11/2024 | Price change | $573,900-0.2%$171/sqft |
Source: | ||
| 10/1/2024 | Listed for sale | $574,900$172/sqft |
Source: | ||
Public tax history
Tax history is unavailable.
Neighborhood: 22542
Nearby schools
GreatSchools rating
- NAUnionville Elementary SchoolGrades: PK-2Distance: 3 mi
- 6/10Locust Grove Middle SchoolGrades: 6-8Distance: 5.6 mi
- 4/10Orange Co. High SchoolGrades: 9-12Distance: 10.5 mi
Schools provided by the listing agent
- Elementary: Locust Grove
- Middle: Locust Grove
- High: Orange
Source: CVRMLS. This data may not be complete. We recommend contacting the local school district to confirm school assignments for this home.
Get a cash offer in 3 minutes
Find out how much your home could sell for in as little as 3 minutes with a no-obligation cash offer.
Estimated market value$583,200
Get a cash offer in 3 minutes
Find out how much your home could sell for in as little as 3 minutes with a no-obligation cash offer.
Estimated market value
$583,200

