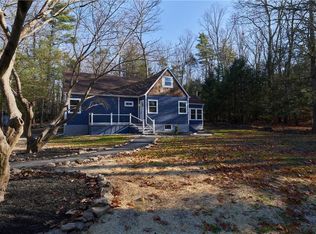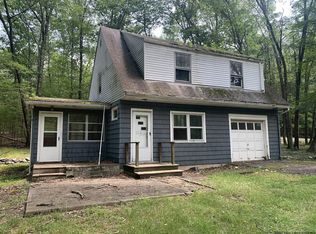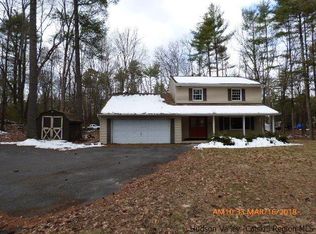Closed
$512,000
924 Church Road, Saugerties, NY 12477
3beds
1,800sqft
Single Family Residence
Built in 1988
1.3 Acres Lot
$532,100 Zestimate®
$284/sqft
$3,499 Estimated rent
Home value
$532,100
$484,000 - $580,000
$3,499/mo
Zestimate® history
Loading...
Owner options
Explore your selling options
What's special
Welcome to the Highwoods Cape, a well-cared-for Cape Cod-style home that radiates warmth, charm, and ease. The house is set on 1.25 acres in the sought-after Zena Highwoods area. This three-bedroom, 2.5-bath residence blends the tranquility of a quiet lifestyle with easy proximity to Woodstock, Kingston, and Saugerties. Step into the entry hall to find one of two spacious living rooms to your right, while the direct access to the kitchen is straight ahead past the hall coat closet. The living room with multiple windows flows seamlessly into the dining area of the sunny, spacious eat-in kitchen. Here, French doors open to a deck that spans nearly the entire rear of the house. The kitchen offers ample workspace, a pantry, and direct access to the deck. A second large living room, or excellent family room, is privately set past the kitchen and includes a cozy wood-burning fireplace. Additional doors lead to the deck and yard for easy indoor-outdoor flow. The laundry room on the main floor is furnished with new machines and an adjacent half bath. The smartly designed second floor features three bedrooms and two full bathrooms. A generous primary suite has ample closet space and an en-suite bath. Two nicely sized additional bedrooms are off the wide hallway and spacious second-floor landing. The hall linen closet contributes to the home's well-planned design. Outside, a circular drive leads you and your guests to the front door or directly into the attached two-car garage. A large, usable yard, deck, and fire pit are perfect for evenings under the stars or enjoying nature any time of year. This home has successfully operated as a part-time Airbnb, making it an excellent investment, full-time home, or weekend retreat. Key upgrades include a propane boiler, a generator, water filtration system, updated gutters, washer-dryer, and dishwasher. This property is a few minutes from the Zena Highwoods pool and tennis club, so it is perfect for summer enjoyment and recreation. There are many nearby nature trails for outdoor exploration. Enjoy year-round fun at both Hunter and Belleayre Mountain, which offer plenty of winter activities along with fabulous summer music festivals. This comfortable, welcoming retreat balances modern amenities with classic style. The Highwoods Cape is ready to welcome you into the next chapter.
Zillow last checked: 8 hours ago
Listing updated: March 06, 2025 at 10:46am
Listed by:
Laurie Ylvisaker 845-901-6129,
Coldwell Banker Village Green,
Leslie Foti 917-670-8509,
Coldwell Banker Village Green
Bought with:
Madison DeCicco, 10401339259
The Machree Group, LLC
Source: HVCRMLS,MLS#: 20244487
Facts & features
Interior
Bedrooms & bathrooms
- Bedrooms: 3
- Bathrooms: 3
- Full bathrooms: 2
- 1/2 bathrooms: 1
Heating
- Propane
Appliances
- Included: Water Purifier Owned, Water Heater, Refrigerator, Microwave, Ice Maker, ENERGY STAR Qualified Washer, ENERGY STAR Qualified Dryer, Electric Range, Dishwasher
- Laundry: Laundry Room, Main Level
Features
- Flooring: Carpet, Tile, Vinyl, Wood
- Doors: Sliding Doors
- Has basement: No
- Number of fireplaces: 1
- Fireplace features: Den, Wood Burning
Interior area
- Total structure area: 1,800
- Total interior livable area: 1,800 sqft
- Finished area above ground: 1,800
- Finished area below ground: 0
Property
Parking
- Total spaces: 2
- Parking features: Garage Faces Front, Inside Entrance
- Attached garage spaces: 2
Features
- Levels: Two
- Stories: 2
- Patio & porch: Deck, Front Porch, See Remarks
- Exterior features: Fire Pit, Private Yard, Smart Camera(s)/Recording, Smart Lock(s)
Lot
- Size: 1.30 Acres
- Features: Front Yard, Level, Native Plants, Private
Details
- Parcel number: 488902800300020272000000
- Zoning: 15
- Other equipment: Generator
Construction
Type & style
- Home type: SingleFamily
- Architectural style: Cape Cod
- Property subtype: Single Family Residence
Materials
- Frame, Vinyl Siding
- Foundation: Concrete Perimeter, Slab
- Roof: Asphalt
Condition
- New construction: No
- Year built: 1988
Utilities & green energy
- Electric: 200+ Amp Service
- Sewer: Septic Tank
- Water: Well
Community & neighborhood
Location
- Region: Saugerties
Price history
| Date | Event | Price |
|---|---|---|
| 3/6/2025 | Sold | $512,000-6.7%$284/sqft |
Source: | ||
| 1/16/2025 | Pending sale | $549,000$305/sqft |
Source: | ||
| 12/15/2024 | Contingent | $549,000$305/sqft |
Source: | ||
| 12/10/2024 | Listed for sale | $549,000$305/sqft |
Source: | ||
| 11/24/2024 | Contingent | $549,000$305/sqft |
Source: | ||
Public tax history
| Year | Property taxes | Tax assessment |
|---|---|---|
| 2024 | -- | $431,500 +14% |
| 2023 | -- | $378,500 +17% |
| 2022 | -- | $323,500 +18.3% |
Find assessor info on the county website
Neighborhood: 12477
Nearby schools
GreatSchools rating
- 5/10Riccardi Elementary SchoolGrades: K-6Distance: 5.2 mi
- 5/10Saugerties Junior High SchoolGrades: 7-8Distance: 6.2 mi
- 6/10Saugerties Senior High SchoolGrades: 9-12Distance: 6.2 mi
Get a cash offer in 3 minutes
Find out how much your home could sell for in as little as 3 minutes with a no-obligation cash offer.
Estimated market value$532,100
Get a cash offer in 3 minutes
Find out how much your home could sell for in as little as 3 minutes with a no-obligation cash offer.
Estimated market value
$532,100


