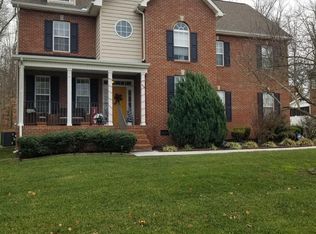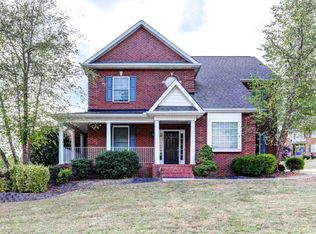Sold for $579,000 on 10/03/25
$579,000
924 Crown Ridge Ln, Powell, TN 37849
4beds
2,914sqft
Single Family Residence
Built in 2005
10,018.8 Square Feet Lot
$583,000 Zestimate®
$199/sqft
$2,777 Estimated rent
Home value
$583,000
$554,000 - $612,000
$2,777/mo
Zestimate® history
Loading...
Owner options
Explore your selling options
What's special
Spacious All-Brick Home with 3-Car Garage, No HOA, and Luxurious Upgrades!
Welcome to this beautifully maintained 4-bedroom, 2,914 sq ft all-brick home, perfectly situated on a generous lot with a fully fenced backyard—and no HOA restrictions! Inside, you'll find ample space for everyone with a dedicated office, formal dining room, and bonus room, ideal for a playroom, media room, or extra guest space. Bonus features include mudroom area, laundry room with utility sink, 120'' DC motor fan in garage and dedicated 20 amp circuit for each garage wall.
The heart of the home features an updated kitchen with matching stainless steel appliances, granite countertops, and modern cabinetry. All bathrooms have been tastefully updated, including the luxurious primary en-suite, which boasts a walk-in tile shower, deep soaking tub, and dual vanities.
Step outside to enjoy the large back deck, ideal for grilling or relaxing, and a playset that conveys with the home. An outdoor shed provides extra storage, and the 3-car garage ensures space for vehicles, tools, or hobbies.
Zillow last checked: 8 hours ago
Listing updated: October 07, 2025 at 06:13am
Listed by:
Beth Hedrick 865-368-0525,
LeConte Realty, LLC
Bought with:
Martha Riordan, 336715
MR10 Realty
Source: East Tennessee Realtors,MLS#: 1307816
Facts & features
Interior
Bedrooms & bathrooms
- Bedrooms: 4
- Bathrooms: 3
- Full bathrooms: 2
- 1/2 bathrooms: 1
Heating
- Central, Forced Air, Natural Gas, Electric
Cooling
- Central Air, Ceiling Fan(s)
Appliances
- Included: Dishwasher, Disposal, Dryer, Microwave, Range, Refrigerator, Self Cleaning Oven, Washer
Features
- Walk-In Closet(s), Pantry, Eat-in Kitchen, Bonus Room
- Flooring: Carpet, Hardwood, Tile
- Windows: Windows - Vinyl
- Basement: Crawl Space
- Number of fireplaces: 1
- Fireplace features: Gas Log
Interior area
- Total structure area: 2,914
- Total interior livable area: 2,914 sqft
Property
Parking
- Total spaces: 3
- Parking features: Garage Faces Side, Off Street, Garage Door Opener, Attached, RV Access/Parking, Main Level
- Attached garage spaces: 3
Features
- Has view: Yes
- View description: Country Setting, Trees/Woods
Lot
- Size: 10,018 sqft
- Features: Private, Level
Details
- Additional structures: Storage
- Parcel number: 046ND029
Construction
Type & style
- Home type: SingleFamily
- Architectural style: Traditional
- Property subtype: Single Family Residence
Materials
- Brick
Condition
- Year built: 2005
Utilities & green energy
- Sewer: Public Sewer
- Water: Public
Community & neighborhood
Location
- Region: Powell
- Subdivision: Castlewood S/D
Price history
| Date | Event | Price |
|---|---|---|
| 10/3/2025 | Sold | $579,000-1.8%$199/sqft |
Source: | ||
| 9/10/2025 | Pending sale | $589,900$202/sqft |
Source: | ||
| 8/14/2025 | Price change | $589,900-0.8%$202/sqft |
Source: | ||
| 7/25/2025 | Price change | $594,900-0.8%$204/sqft |
Source: | ||
| 7/10/2025 | Listed for sale | $599,900+3.6%$206/sqft |
Source: | ||
Public tax history
| Year | Property taxes | Tax assessment |
|---|---|---|
| 2024 | $1,460 | $93,925 |
| 2023 | $1,460 | $93,925 |
| 2022 | $1,460 -8.1% | $93,925 +25.3% |
Find assessor info on the county website
Neighborhood: 37849
Nearby schools
GreatSchools rating
- 4/10Powell Elementary SchoolGrades: PK-5Distance: 1 mi
- 6/10Powell Middle SchoolGrades: 6-8Distance: 2.2 mi
- 5/10Powell High SchoolGrades: 9-12Distance: 1.4 mi

Get pre-qualified for a loan
At Zillow Home Loans, we can pre-qualify you in as little as 5 minutes with no impact to your credit score.An equal housing lender. NMLS #10287.

