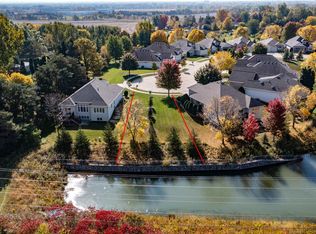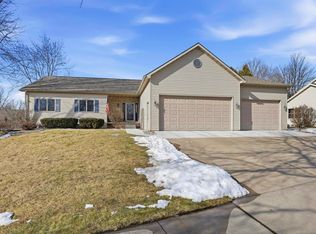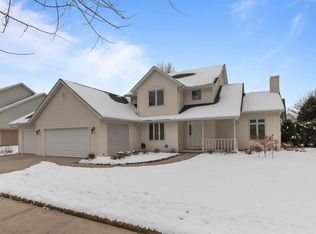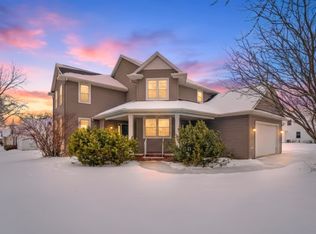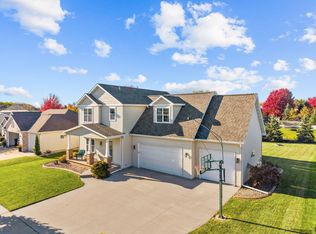Enjoy this Gorgeous 3 Bedroom 3 Full Bath Home with Stunning Views of Pond & Fountain! Kitchen-Snack bar & Island Grace this Spacious Kitchen w/ Hardwood Flrs & Abundance of Cabinetry. Kitchen Appliances Included. 4 Season Sunroom has Deck Access also Leads to Separate Patio Area w/View of Pond. Oversized Living Rm 27x14 w/ 2 Seating Areas plus Gas Fireplace. 1st Flr Laundry Rm w/Sink. Primary Bedroom-Full Bath-Walk in Closet. Split Bedrooms. 2nd Bedrm has Soaring Ceilings. Don't Miss Finished Lower Level Family Rm for Movie Nights-4 Daylight Windows, Additional Rec Rm Big Enough for Game RM. 15x12 Bedroom has 3 daylight Windows Plus 2 Closets. Full Bath-Double Sinks. C/A. Garage Attached-Finished Walls & Floor. Enjoy HOA Living at its Best $200.mo. Zero Step Entry.
Active-no offer
$499,900
924 E Pondview Ct, Appleton, WI 54913
3beds
2,669sqft
Est.:
Single Family Residence
Built in 2001
8,276.4 Square Feet Lot
$496,000 Zestimate®
$187/sqft
$200/mo HOA
What's special
- 113 days |
- 1,827 |
- 41 |
Zillow last checked: 8 hours ago
Listing updated: January 09, 2026 at 02:01am
Listed by:
Kathy Deitrich Office:920-739-2121,
Century 21 Ace Realty
Source: RANW,MLS#: 50317466
Tour with a local agent
Facts & features
Interior
Bedrooms & bathrooms
- Bedrooms: 3
- Bathrooms: 3
- Full bathrooms: 3
Bedroom 1
- Level: Main
- Dimensions: 14x13
Bedroom 2
- Level: Main
- Dimensions: 12x12
Bedroom 3
- Level: Lower
- Dimensions: 15x12
Dining room
- Level: Main
- Dimensions: 11x11
Family room
- Level: Lower
- Dimensions: 25x16
Kitchen
- Level: Main
- Dimensions: 15x14
Living room
- Level: Main
- Dimensions: 27x14
Other
- Description: 4 Season Room
- Level: Main
- Dimensions: 11x10
Other
- Description: Foyer
- Level: Main
- Dimensions: 13x6
Other
- Description: Rec Room
- Level: Lower
- Dimensions: 16x12
Heating
- Forced Air
Cooling
- Forced Air, Central Air
Appliances
- Included: Dishwasher, Dryer, Microwave, Range, Refrigerator, Washer
Features
- At Least 1 Bathtub, Breakfast Bar, Kitchen Island, Pantry, Split Bedroom, Vaulted Ceiling(s), Walk-In Closet(s)
- Flooring: Wood/Simulated Wood Fl
- Basement: Full,Finished
- Number of fireplaces: 1
- Fireplace features: One, Gas
Interior area
- Total interior livable area: 2,669 sqft
- Finished area above ground: 1,737
- Finished area below ground: 932
Property
Parking
- Total spaces: 2
- Parking features: Attached, Garage Door Opener
- Attached garage spaces: 2
Accessibility
- Accessibility features: 1st Floor Bedroom, 1st Floor Full Bath, Laundry 1st Floor, Ramped or Level Entrance, Ramped or Lvl Garage
Features
- Patio & porch: Deck, Patio
Lot
- Size: 8,276.4 Square Feet
- Features: Cul-De-Sac
Details
- Parcel number: 311820012
- Zoning: Residential
Construction
Type & style
- Home type: SingleFamily
- Property subtype: Single Family Residence
Materials
- Brick, Stone, Stucco, Vinyl Siding
- Foundation: Poured Concrete
Condition
- New construction: No
- Year built: 2001
Utilities & green energy
- Sewer: Public Sewer
- Water: Public
Community & HOA
HOA
- Has HOA: Yes
- HOA fee: $2,400 annually
Location
- Region: Appleton
Financial & listing details
- Price per square foot: $187/sqft
- Tax assessed value: $395,200
- Annual tax amount: $6,217
- Date on market: 10/29/2025
Estimated market value
$496,000
$471,000 - $521,000
$2,899/mo
Price history
Price history
| Date | Event | Price |
|---|---|---|
| 10/29/2025 | Price change | $499,900-2.9%$187/sqft |
Source: RANW #50317466 Report a problem | ||
| 7/21/2025 | Listed for sale | $515,000$193/sqft |
Source: RANW #50312007 Report a problem | ||
Public tax history
Public tax history
| Year | Property taxes | Tax assessment |
|---|---|---|
| 2024 | $5,851 -4.9% | $395,200 |
| 2023 | $6,154 -3.4% | $395,200 +30.6% |
| 2022 | $6,372 +1.5% | $302,700 |
| 2021 | $6,280 +4.2% | $302,700 |
| 2020 | $6,025 +2.7% | $302,700 |
| 2019 | $5,866 +0.2% | $302,700 +14.4% |
| 2018 | $5,854 +1.1% | $264,500 |
| 2017 | $5,788 +1.6% | $264,500 |
| 2016 | $5,697 -1.4% | $264,500 |
| 2015 | $5,778 +0.8% | $264,500 |
| 2014 | $5,731 -5.8% | $264,500 -5.5% |
| 2013 | $6,085 +0.1% | $279,900 |
| 2012 | $6,080 -33.1% | $279,900 |
| 2011 | $9,094 +47.2% | $279,900 |
| 2010 | $6,177 +4.9% | $279,900 |
| 2009 | $5,887 +1.9% | $279,900 |
| 2008 | $5,778 +0.5% | $279,900 |
| 2007 | $5,747 +1.5% | $279,900 |
| 2006 | $5,660 -5.8% | $279,900 +6.3% |
| 2005 | $6,007 +0.3% | $263,300 +0% |
| 2004 | $5,990 +1.5% | $263,200 |
| 2003 | $5,902 | $263,200 +499.5% |
| 2002 | -- | $43,900 |
| 2001 | -- | -- |
Find assessor info on the county website
BuyAbility℠ payment
Est. payment
$3,071/mo
Principal & interest
$2354
Property taxes
$517
HOA Fees
$200
Climate risks
Neighborhood: 54913
Nearby schools
GreatSchools rating
- 9/10Huntley Elementary SchoolGrades: PK-6Distance: 2.3 mi
- 6/10Einstein Middle SchoolGrades: 7-8Distance: 1.7 mi
- 7/10North High SchoolGrades: 9-12Distance: 1 mi
