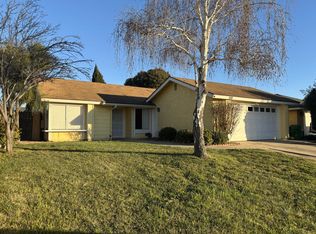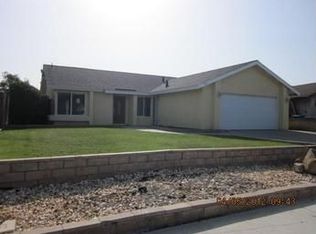Sold for $610,000
$610,000
924 Grapevine Rd, Santa Maria, CA 93454
3beds
1,072sqft
Single Family Residence
Built in 1984
6,534 Square Feet Lot
$634,300 Zestimate®
$569/sqft
$2,997 Estimated rent
Home value
$634,300
$571,000 - $704,000
$2,997/mo
Zestimate® history
Loading...
Owner options
Explore your selling options
What's special
Welcome to this charming single-level home in the desirable Pepperwood neighborhood of Northeast Santa Maria. Located nearby Tunnel Elementary, Pioneer Valley High School, and Tunnel Park, this home offers a great location for families and commuters alike.Featuring 3 bedrooms and 2 bathrooms, the home includes a spacious living room with vaulted ceilings and a custom stone gas fireplace, dual-pane windows, tile kitchen countertops, and upgraded kitchen cabinetry. The ceramic tile flooring in the main living areas offers durability and easy upkeep, and the primary suite includes a walk-in closet.A newer air conditioning system has been installed, offering comfort year-round. The home is ready for its next owner to bring their vision--just add fresh paint and carpet to make it your own! With an attached 2-car garage, shed in the backyard, and automatic sprinkler system--this one has great bones and endless potential.Don't miss this opportunity to create your dream space in a well-loved neighborhood! Schedule your showing today.**Information deemed reliable but not verified or guaranteed by broker**
Zillow last checked: 8 hours ago
Listing updated: September 09, 2025 at 10:25am
Listed by:
Tawnya Jean Rigsby DRE#: 02090907 805-459-7500,
BHGRE Haven Properties
Bought with:
John R Balcorta, DRE#: 01955403
Turn Key Realty & Mortgage
Source: North Santa Barbara County MLS,MLS#: 25001131
Facts & features
Interior
Bedrooms & bathrooms
- Bedrooms: 3
- Bathrooms: 2
- Full bathrooms: 2
Primary bedroom
- Level: Lower
Dining room
- Features: In Kitchen
Heating
- Forced Air
Cooling
- Central Air
Appliances
- Included: Oven/Range-Gas, Refrigerator, Microwave, Oven, Disposal, Dishwasher
- Laundry: In Garage
Features
- Flooring: Carpet, Tile
- Windows: Double Pane Windows
- Number of fireplaces: 1
- Fireplace features: Living Room
Interior area
- Total structure area: 1,072
- Total interior livable area: 1,072 sqft
Property
Parking
- Total spaces: 2
- Parking features: Attached
- Attached garage spaces: 2
Features
- Stories: 1
- Entry location: No Stairs to Entry
- Patio & porch: Patio, Patio Covered
- Has view: Yes
- View description: City
Lot
- Size: 6,534 sqft
- Features: Cul-De-Sac, Yard Sprinklers
Details
- Additional structures: Tool Shed
- Parcel number: 121390056
- Zoning description: Residential,Single Family,Residential Single Family
- Special conditions: Standard
Construction
Type & style
- Home type: SingleFamily
- Property subtype: Single Family Residence
Materials
- Stucco
- Foundation: Slab
- Roof: Composition
Condition
- Year built: 1984
Utilities & green energy
- Sewer: Public Sewer
- Water: Public
Green energy
- Green verification: None
- Energy efficient items: None
- Energy generation: None
Community & neighborhood
Location
- Region: Santa Maria
Other
Other facts
- Listing terms: New Loan,VA Loan,Cash
Price history
| Date | Event | Price |
|---|---|---|
| 7/9/2025 | Sold | $610,000+8.9%$569/sqft |
Source: | ||
| 6/10/2025 | Pending sale | $560,000$522/sqft |
Source: | ||
| 6/6/2025 | Listed for sale | $560,000+124%$522/sqft |
Source: | ||
| 10/30/2013 | Sold | $250,000+0.4%$233/sqft |
Source: Public Record Report a problem | ||
| 9/27/2013 | Listed for sale | $249,000$232/sqft |
Source: Cornerstone Real Estate SLO #200856 Report a problem | ||
Public tax history
| Year | Property taxes | Tax assessment |
|---|---|---|
| 2025 | $6,510 +100.6% | $306,453 +2% |
| 2024 | $3,246 -1.1% | $300,445 -43.9% |
| 2023 | $3,283 +109.9% | $535,500 +85.4% |
Find assessor info on the county website
Neighborhood: 93454
Nearby schools
GreatSchools rating
- 3/10Tunnell (Martin Luther) Elementary SchoolGrades: K-6Distance: 0.3 mi
- 4/10Kunst (Tommie) Junior High SchoolGrades: 7-8Distance: 2.3 mi
- 6/10Pioneer Valley High SchoolGrades: 9-12Distance: 1 mi
Get pre-qualified for a loan
At Zillow Home Loans, we can pre-qualify you in as little as 5 minutes with no impact to your credit score.An equal housing lender. NMLS #10287.

