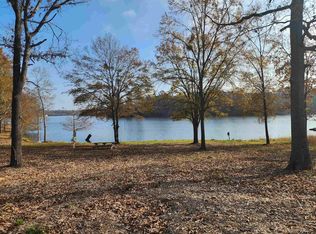WORDS CANNOT DESCRIBE WHAT YOU WILL FIND WHEN YOU WALK INSIDE THE DOORS OF THIS CUSTOM BUILT LAKEFRONT PROPERTY SITTING PROUD AND TALL ON THE BANKS OF LAKE GILMER IN BUCKEYE RIDGE SUBDIVISON. NOTHING WAS OVERLOOKED WHEN THIS ONE WAS BUILT. CUSTOM COLORS, AMAZING KITCHEN WITH STAINLESS APLLIANCES, GRANITE COUNTERTOPS, AND CUSTOM CABINETS WITH ALL THE TRIM. BEAUTIFUL FIXTURES AND ALL THE PERFECT DECORATOR TOUCHES! SPACIOUS LIVING AREAS INSIDE AND OUT. ONE OF THE FINEST HOUSES TO CALL LAKE GILMER HOME
This property is off market, which means it's not currently listed for sale or rent on Zillow. This may be different from what's available on other websites or public sources.
