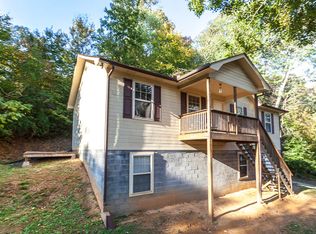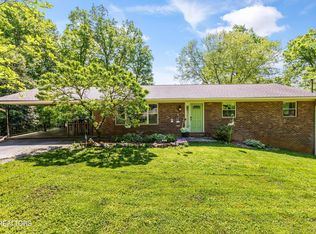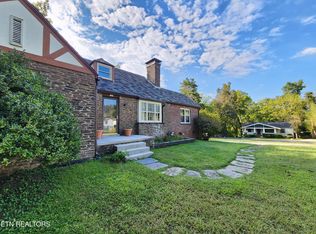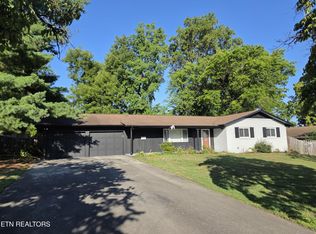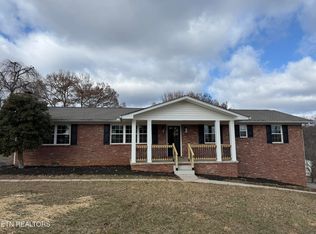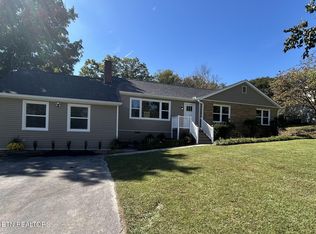South Knoxville Wooded privacy - but close to downtown (10 minute Uber ride).Layout is perfect for those looking to have a roommate. Includes extra lot adding creating 1+ acre of space. The expansive 750 sq. ft. patio above the oversized garage becomes your own sanctuary—perfect for morning coffee on a clear day with mountain view surrounded by nature's sounds or evening BBQs with long-table gatherings under twinkle lights.
Inside, the home is a must-see for its high-end remodel touches and thoughtful design. Enjoy a luxurious soaking tub or a rainfall shower—complete with a handheld option ideal for pet-washing. A side fence creates a secure space for your dog as well.
Stylish light fixtures add a unique blend of elegance and adventure throughout the home. The oversized laundry room includes plenty of space for storage, and behind what appears to be a closet lies a hidden access area for the water heater and plumbing.
The massive garage offers easy access with a circular driveway for your guests. Close to Charter Doyle Park and it's added amenities such as pickle ball, tennis, playground, dog run, and picnic area!
Pending
$440,000
924 Lester Rd, Knoxville, TN 37920
3beds
2,200sqft
Est.:
Single Family Residence
Built in 1974
1 Acres Lot
$-- Zestimate®
$200/sqft
$-- HOA
What's special
High-end remodel touchesWooded privacyThoughtful designLuxurious soaking tub
- 26 days |
- 1,371 |
- 112 |
Likely to sell faster than
Zillow last checked: 8 hours ago
Listing updated: January 12, 2026 at 07:10am
Listed by:
Debbie Billings,
Heritage Realty 865-288-4148
Source: East Tennessee Realtors,MLS#: 1325321
Facts & features
Interior
Bedrooms & bathrooms
- Bedrooms: 3
- Bathrooms: 3
- Full bathrooms: 2
- 1/2 bathrooms: 1
Rooms
- Room types: Bonus Room
Heating
- Central
Cooling
- Central Air
Appliances
- Included: Dishwasher, Disposal, Microwave, Refrigerator, Self Cleaning Oven
Features
- Bonus Room
- Flooring: Carpet, Vinyl, Tile
- Basement: Finished
- Has fireplace: No
- Fireplace features: None
Interior area
- Total structure area: 2,200
- Total interior livable area: 2,200 sqft
Video & virtual tour
Property
Parking
- Total spaces: 2
- Parking features: Garage Door Opener, Attached
- Attached garage spaces: 2
Features
- Has view: Yes
- View description: Trees/Woods
Lot
- Size: 1 Acres
- Dimensions: 131.6 x 250M x IRR
- Features: Private, Wooded, Rolling Slope
Details
- Parcel number: 123JA011
Construction
Type & style
- Home type: SingleFamily
- Architectural style: Traditional
- Property subtype: Single Family Residence
Materials
- Brick, Block, Frame
Condition
- Year built: 1974
Utilities & green energy
- Sewer: Septic Tank
- Water: Public
Community & HOA
Community
- Subdivision: Moreland Hts
Location
- Region: Knoxville
Financial & listing details
- Price per square foot: $200/sqft
- Tax assessed value: $126,800
- Annual tax amount: $493
- Date on market: 1/3/2026
Estimated market value
Not available
Estimated sales range
Not available
Not available
Price history
Price history
| Date | Event | Price |
|---|---|---|
| 1/12/2026 | Pending sale | $440,000$200/sqft |
Source: | ||
| 1/3/2026 | Listed for sale | $440,000+1.1%$200/sqft |
Source: | ||
| 1/3/2026 | Listing removed | $435,000$198/sqft |
Source: | ||
| 11/29/2025 | Pending sale | $435,000$198/sqft |
Source: | ||
| 11/21/2025 | Price change | $435,000-3.3%$198/sqft |
Source: | ||
Public tax history
Public tax history
| Year | Property taxes | Tax assessment |
|---|---|---|
| 2024 | $493 | $31,700 |
| 2023 | $493 | $31,700 |
| 2022 | $493 -22.2% | $31,700 +5.9% |
Find assessor info on the county website
BuyAbility℠ payment
Est. payment
$2,414/mo
Principal & interest
$2117
Home insurance
$154
Property taxes
$143
Climate risks
Neighborhood: 37920
Nearby schools
GreatSchools rating
- 7/10Bonny Kate Elementary SchoolGrades: PK-5Distance: 2.5 mi
- 4/10South Doyle Middle SchoolGrades: 6-8Distance: 1.8 mi
- 3/10South Doyle High SchoolGrades: 9-12Distance: 2.4 mi
Schools provided by the listing agent
- Elementary: Bonny Kate
- Middle: South Doyle
- High: South Doyle
Source: East Tennessee Realtors. This data may not be complete. We recommend contacting the local school district to confirm school assignments for this home.
- Loading
