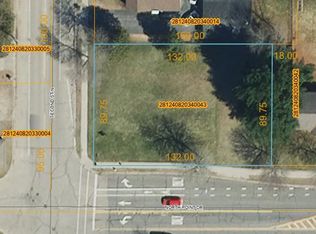Closed
$225,000
924 NORTH POINT DRIVE, Stevens Point, WI 54481
4beds
1,410sqft
Single Family Residence
Built in 1948
0.4 Acres Lot
$235,000 Zestimate®
$160/sqft
$1,480 Estimated rent
Home value
$235,000
$204,000 - $268,000
$1,480/mo
Zestimate® history
Loading...
Owner options
Explore your selling options
What's special
Step into a quaint brick home that boasts a tiled kitchen and hardwood floors. There is a very nice breezeway in between the garage and house to keep tracking out of the house. The back yard is completely fenced in for your pet or children. The unfinished basement awaits your ideas. This home already has the radon mitigation system installed for your safety. The garage is two stall and one has the automatic door opener installed. Easy walking distance to Green Circle, the Sculpture Park and Zenoff!,Includes Refrigerator, Electric Stove/oven, Washer and Dryer Gas water heater and forced air gas furnace.
Zillow last checked: 8 hours ago
Listing updated: July 17, 2025 at 03:27am
Listed by:
KELLY MERONK Phone:715-498-2929,
EXIT REALTY CW
Bought with:
Shelly Grant
Source: WIREX MLS,MLS#: 22502311 Originating MLS: Central WI Board of REALTORS
Originating MLS: Central WI Board of REALTORS
Facts & features
Interior
Bedrooms & bathrooms
- Bedrooms: 4
- Bathrooms: 1
- Full bathrooms: 1
- Main level bedrooms: 2
Primary bedroom
- Level: Main
- Area: 110
- Dimensions: 11 x 10
Bedroom 2
- Level: Main
- Area: 110
- Dimensions: 11 x 10
Bedroom 3
- Level: Upper
- Area: 204
- Dimensions: 17 x 12
Bedroom 4
- Level: Upper
- Area: 414
- Dimensions: 9 x 46
Kitchen
- Level: Main
- Area: 238
- Dimensions: 14 x 17
Living room
- Level: Main
- Area: 204
- Dimensions: 17 x 12
Heating
- Natural Gas, Forced Air
Appliances
- Included: Refrigerator, Dishwasher, Washer, Dryer
Features
- High Speed Internet
- Flooring: Carpet, Tile, Wood
- Basement: Full,Unfinished,Sump Pump,Radon Mitigation System
Interior area
- Total structure area: 1,410
- Total interior livable area: 1,410 sqft
- Finished area above ground: 1,410
- Finished area below ground: 0
Property
Parking
- Total spaces: 2
- Parking features: 2 Car, Attached
- Attached garage spaces: 2
Features
- Levels: One and One Half
- Stories: 1
- Fencing: Fenced Yard
Lot
- Size: 0.40 Acres
- Dimensions: 17670
Details
- Parcel number: 281240820340042
- Zoning: Residential
- Special conditions: Arms Length
Construction
Type & style
- Home type: SingleFamily
- Architectural style: Cape Cod
- Property subtype: Single Family Residence
Materials
- Brick
- Roof: Shingle
Condition
- 21+ Years
- New construction: No
- Year built: 1948
Utilities & green energy
- Sewer: Public Sewer
- Water: Public
Community & neighborhood
Location
- Region: Stevens Point
- Municipality: Stevens Point
Other
Other facts
- Listing terms: Arms Length Sale
Price history
| Date | Event | Price |
|---|---|---|
| 7/16/2025 | Sold | $225,000-8.2%$160/sqft |
Source: | ||
| 6/6/2025 | Contingent | $245,000$174/sqft |
Source: | ||
| 5/30/2025 | Listed for sale | $245,000+75.1%$174/sqft |
Source: | ||
| 3/24/2021 | Listing removed | -- |
Source: Owner Report a problem | ||
| 6/3/2016 | Sold | $139,900$99/sqft |
Source: Agent Provided Report a problem | ||
Public tax history
| Year | Property taxes | Tax assessment |
|---|---|---|
| 2024 | -- | $190,600 |
| 2023 | -- | $190,600 +43.3% |
| 2022 | -- | $133,000 |
Find assessor info on the county website
Neighborhood: 54481
Nearby schools
GreatSchools rating
- 6/10Madison Elementary SchoolGrades: K-6Distance: 0.5 mi
- 5/10P J Jacobs Junior High SchoolGrades: 7-9Distance: 1.6 mi
- 4/10Stevens Point Area Senior High SchoolGrades: 10-12Distance: 0.2 mi
Schools provided by the listing agent
- High: Stevens Point
- District: Stevens Point
Source: WIREX MLS. This data may not be complete. We recommend contacting the local school district to confirm school assignments for this home.
Get pre-qualified for a loan
At Zillow Home Loans, we can pre-qualify you in as little as 5 minutes with no impact to your credit score.An equal housing lender. NMLS #10287.
