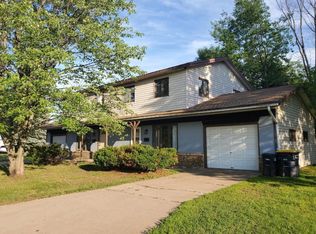FIRST MONTH RENT FREE WITH ANY NEW 12 MONTH LEASE SIGNING
Welcome to this charming single-family home located in the heart of Rhinelander, WI. This home boasts three spacious bedrooms and a full bathroom, perfect for comfortable living. The kitchen is equipped with essential appliances including a range and fridge, and the home also features a water heater, furnace, and dehumidifier for your convenience. The property is pet-friendly, welcoming both large and small dogs as well as cats. The home comes with private parking and a garage for storage use, adding to its appeal. The property also includes electric laundry hook-ups, making laundry day a breeze. Tenants will be responsible for all utilities, as well as lawn care and snow removal. With blinds and screens installed, you can enjoy privacy and comfort all year round. Experience the best of Rhinelander living in this great location, where everything you need is just a short drive away. Don't miss out on this fantastic opportunity!
Now offering new services and coverage for tenants who rent with us! Benefits include security deposit coverage up to $1,000 with move in, a new pet waiver, fraud and ID protection, credit monitoring and more!
We will never ask you to share personal information or make payments anywhere other than through AppFolio, our secure property management platform.
If anyone contacts you via Facebook or other social media claiming to represent us, and they are not from our official team, please report and flag the account immediately. Your security is our priority.
House for rent
$1,350/mo
924 N Stevens St, Rhinelander, WI 54501
3beds
1,132sqft
Price may not include required fees and charges.
Single family residence
Available now
Cats, dogs OK
Hookups laundry
Garage parking
What's special
Garage for storage useElectric laundry hook-upsWater heaterThree spacious bedroomsPrivate parking
- 111 days |
- -- |
- -- |
Zillow last checked: 11 hours ago
Listing updated: December 16, 2025 at 09:31pm
Travel times
Facts & features
Interior
Bedrooms & bathrooms
- Bedrooms: 3
- Bathrooms: 1
- Full bathrooms: 1
Appliances
- Included: Range, Refrigerator, WD Hookup
- Laundry: Hookups
Features
- WD Hookup
- Windows: Window Coverings
Interior area
- Total interior livable area: 1,132 sqft
Property
Parking
- Parking features: Garage, Private
- Has garage: Yes
- Details: Contact manager
Features
- Exterior features: Dehumidifier, Electricity included in rent, Furnace, Great Location, No Utilities included in rent, Screens, Tenants responsible for lawncare and snow removal, Water Heater, single family home
Details
- Parcel number: RH2678
Construction
Type & style
- Home type: SingleFamily
- Property subtype: Single Family Residence
Utilities & green energy
- Utilities for property: Electricity
Community & HOA
Location
- Region: Rhinelander
Financial & listing details
- Lease term: Contact For Details
Price history
| Date | Event | Price |
|---|---|---|
| 12/17/2025 | Price change | $1,350-3.6%$1/sqft |
Source: Zillow Rentals Report a problem | ||
| 9/24/2025 | Listed for rent | $1,400$1/sqft |
Source: Zillow Rentals Report a problem | ||
| 8/16/2025 | Listing removed | $134,900$119/sqft |
Source: | ||
| 5/21/2025 | Listed for sale | $134,900+17.4%$119/sqft |
Source: RANW #50308592 Report a problem | ||
| 4/29/2025 | Listing removed | $114,900$102/sqft |
Source: | ||
Neighborhood: 54501
Nearby schools
GreatSchools rating
- 5/10Central Elementary SchoolGrades: PK-5Distance: 0.3 mi
- 5/10James Williams Middle SchoolGrades: 6-8Distance: 0.6 mi
- 6/10Rhinelander High SchoolGrades: 9-12Distance: 0.3 mi

