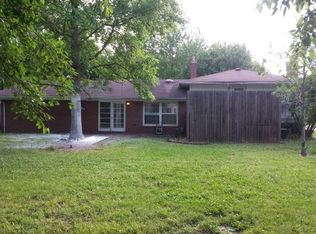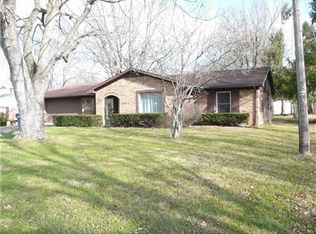Sold
$205,000
924 Park Rd, Anderson, IN 46011
4beds
2,266sqft
Residential, Single Family Residence
Built in 1961
0.28 Acres Lot
$219,900 Zestimate®
$90/sqft
$2,058 Estimated rent
Home value
$219,900
$183,000 - $266,000
$2,058/mo
Zestimate® history
Loading...
Owner options
Explore your selling options
What's special
Welcome to this spacious 4-bedroom, 2.5-bath home in Anderson, Indiana. With 2,266 square feet, this two-story residence offers an open floor plan with new ceramic tile and hardwood on the main level, connecting the living, dining, and kitchen areas. The kitchen features brand-new appliances, granite countertops, a fresh backsplash, and custom cabinets. Upstairs, enjoy four large bedrooms, updated with new paint, modern lighting, and a remodeled en-suite bath in the primary suite. The 2.5 bathrooms have been updated with stylish vanities and tile. Outdoors, a generous yard awaits. Close to schools, parks, and shopping, with easy highway access. Sold AS-IS, ready for your personal touch or as an investment.
Zillow last checked: 8 hours ago
Listing updated: March 27, 2025 at 06:55pm
Listing Provided by:
Wayez Mall 317-414-0276,
Horizon Realty Group LLC
Bought with:
Katie Blossom
RE/MAX Real Estate Solutions
Source: MIBOR as distributed by MLS GRID,MLS#: 21990732
Facts & features
Interior
Bedrooms & bathrooms
- Bedrooms: 4
- Bathrooms: 3
- Full bathrooms: 2
- 1/2 bathrooms: 1
- Main level bathrooms: 1
Primary bedroom
- Features: Hardwood
- Level: Upper
- Area: 252 Square Feet
- Dimensions: 18X14
Bedroom 2
- Features: Hardwood
- Level: Upper
- Area: 132 Square Feet
- Dimensions: 12X11
Bedroom 3
- Features: Hardwood
- Level: Upper
- Area: 117 Square Feet
- Dimensions: 13X9
Bedroom 4
- Features: Hardwood
- Level: Upper
- Area: 168 Square Feet
- Dimensions: 14X12
Dining room
- Features: Hardwood
- Level: Main
- Area: 120 Square Feet
- Dimensions: 12X10
Family room
- Features: Engineered Hardwood
- Level: Main
- Area: 105 Square Feet
- Dimensions: 15X7
Kitchen
- Features: Tile-Ceramic
- Level: Main
- Area: 264 Square Feet
- Dimensions: 24X11
Living room
- Features: Engineered Hardwood
- Level: Main
- Area: 312 Square Feet
- Dimensions: 24X13
Heating
- Forced Air
Cooling
- Has cooling: Yes
Appliances
- Included: Electric Oven, Range Hood, Refrigerator, Water Heater
- Laundry: Connections All
Features
- Hardwood Floors, Eat-in Kitchen, Walk-In Closet(s)
- Flooring: Hardwood
- Windows: Windows Vinyl
- Has basement: No
- Number of fireplaces: 2
- Fireplace features: Family Room, Living Room
Interior area
- Total structure area: 2,266
- Total interior livable area: 2,266 sqft
Property
Parking
- Total spaces: 2
- Parking features: Attached
- Attached garage spaces: 2
Accessibility
- Accessibility features: Accessible Doors
Features
- Levels: Two
- Stories: 2
Lot
- Size: 0.28 Acres
- Features: Sidewalks, Mature Trees
Details
- Parcel number: 481110300166000003
- Horse amenities: None
Construction
Type & style
- Home type: SingleFamily
- Architectural style: Traditional
- Property subtype: Residential, Single Family Residence
- Attached to another structure: Yes
Materials
- Aluminum Siding, Brick
- Foundation: Block
Condition
- Updated/Remodeled
- New construction: No
- Year built: 1961
Utilities & green energy
- Water: Municipal/City
Community & neighborhood
Location
- Region: Anderson
- Subdivision: Western Village
Price history
| Date | Event | Price |
|---|---|---|
| 3/27/2025 | Sold | $205,000-5.5%$90/sqft |
Source: | ||
| 2/27/2025 | Pending sale | $217,000$96/sqft |
Source: | ||
| 2/7/2025 | Price change | $217,000-3.6%$96/sqft |
Source: | ||
| 1/13/2025 | Pending sale | $225,000$99/sqft |
Source: | ||
| 12/30/2024 | Price change | $225,000-2.2%$99/sqft |
Source: | ||
Public tax history
| Year | Property taxes | Tax assessment |
|---|---|---|
| 2024 | $1,239 +2% | $140,200 +9.4% |
| 2023 | $1,215 +2% | $128,200 -0.3% |
| 2022 | $1,191 +2% | $128,600 +5.3% |
Find assessor info on the county website
Neighborhood: 46011
Nearby schools
GreatSchools rating
- 2/10Anderson Elementary SchoolGrades: K-4Distance: 1.1 mi
- 5/10Highland Jr High SchoolGrades: 7-8Distance: 5.7 mi
- 3/10Anderson High SchoolGrades: 9-12Distance: 3.5 mi
Get a cash offer in 3 minutes
Find out how much your home could sell for in as little as 3 minutes with a no-obligation cash offer.
Estimated market value$219,900
Get a cash offer in 3 minutes
Find out how much your home could sell for in as little as 3 minutes with a no-obligation cash offer.
Estimated market value
$219,900

