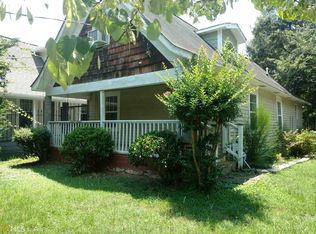Closed
$565,000
924 Rice St NW, Atlanta, GA 30318
3beds
1,874sqft
Single Family Residence
Built in 2001
7,971.48 Square Feet Lot
$564,600 Zestimate®
$301/sqft
$2,887 Estimated rent
Home value
$564,600
$514,000 - $621,000
$2,887/mo
Zestimate® history
Loading...
Owner options
Explore your selling options
What's special
Just two blocks from the Beltline and short distance from Westside Paper, this beautifully maintained three-bedroom, two-and-a half-bath home offers the perfect blend of classic charm and modern convenience. You'll find yourself moments away from Westside Quarry Park and close to all the vibrant shops and restaurants of West Midtown, including the Works, Interlock, and so much more Step inside and you're treated by an abundance of natural light that highlights the warms tones of the hardwood floors throughout the living spaces. The spacious living room features a fireplace, and adjacent dinging area provides a perfect space for entertaining. The open and spacious kitchen boasts solid countertops, a pantry, and ample cabinet space with sliding doors leading to outdoor space. Upstairs, the generously sized bedrooms offer comfortable retreats for rest and relaxation. The primary bedrooms features a recently upgraded ensuite bath, and two additional bedrooms are perfect for family members, quests, or can be transformed into a home office or hobby space. Outside, the beautifully landscaped front and back yard invites you to enjoy outdoor living at its finest! Whether you prefer hosting barbecues on the deck, gardening in the sunshine, or loading with a good book, this outdoor space is a sanctuary. The backyard is electronically gated, providing secure access to your detached two-car garage. 924 Rice St is more than just a home; it's a lifestyle. Living in Historic Howell Station means being part of a vibrant community with rich history. Don't miss this opportunity today!
Zillow last checked: 8 hours ago
Listing updated: August 15, 2024 at 07:56am
Listed by:
Larissa Darcy 404-969-2128,
Ansley RE|Christie's Int'l RE
Bought with:
Non Mls Salesperson, 401484
Dorsey Alston, Realtors
Source: GAMLS,MLS#: 10340886
Facts & features
Interior
Bedrooms & bathrooms
- Bedrooms: 3
- Bathrooms: 3
- Full bathrooms: 2
- 1/2 bathrooms: 1
Kitchen
- Features: Pantry, Solid Surface Counters, Walk-in Pantry
Heating
- Forced Air, Natural Gas
Cooling
- Central Air, Electric, Zoned
Appliances
- Included: Dishwasher, Disposal, Dryer, Microwave, Refrigerator, Washer
- Laundry: Upper Level
Features
- Double Vanity, High Ceilings, Soaking Tub, Vaulted Ceiling(s), Walk-In Closet(s)
- Flooring: Carpet, Hardwood
- Basement: Crawl Space
- Number of fireplaces: 1
- Fireplace features: Family Room, Gas Starter, Living Room
- Common walls with other units/homes: No Common Walls
Interior area
- Total structure area: 1,874
- Total interior livable area: 1,874 sqft
- Finished area above ground: 1,874
- Finished area below ground: 0
Property
Parking
- Total spaces: 6
- Parking features: Attached, Detached, Garage, Garage Door Opener, Kitchen Level
- Has attached garage: Yes
Features
- Levels: Two
- Stories: 2
- Patio & porch: Deck, Patio, Porch
- Exterior features: Garden
- Fencing: Back Yard,Fenced,Wood
- Has view: Yes
- View description: City
- Body of water: None
Lot
- Size: 7,971 sqft
- Features: City Lot, Level, Private
Details
- Parcel number: 17 019000050512
Construction
Type & style
- Home type: SingleFamily
- Architectural style: Other
- Property subtype: Single Family Residence
Materials
- Other
- Roof: Other
Condition
- Resale
- New construction: No
- Year built: 2001
Utilities & green energy
- Electric: 220 Volts
- Sewer: Public Sewer
- Water: Public
- Utilities for property: Electricity Available, Natural Gas Available, Phone Available, Sewer Available, Water Available
Community & neighborhood
Security
- Security features: Carbon Monoxide Detector(s), Gated Community, Smoke Detector(s)
Community
- Community features: Gated, Park, Playground
Location
- Region: Atlanta
- Subdivision: Howell Station
HOA & financial
HOA
- Has HOA: No
- Services included: Other
Other
Other facts
- Listing agreement: Exclusive Right To Sell
- Listing terms: Cash,Conventional,FHA,USDA Loan,VA Loan
Price history
| Date | Event | Price |
|---|---|---|
| 8/14/2024 | Sold | $565,000-1.7%$301/sqft |
Source: | ||
| 7/24/2024 | Pending sale | $575,000$307/sqft |
Source: | ||
| 7/18/2024 | Listed for sale | $575,000-4%$307/sqft |
Source: | ||
| 7/8/2024 | Listing removed | $599,000$320/sqft |
Source: | ||
| 5/28/2024 | Price change | $599,000-4.2%$320/sqft |
Source: | ||
Public tax history
| Year | Property taxes | Tax assessment |
|---|---|---|
| 2024 | $5,142 +45.1% | $216,680 +6.6% |
| 2023 | $3,542 -24.9% | $203,320 |
| 2022 | $4,720 +14.3% | $203,320 +14.3% |
Find assessor info on the county website
Neighborhood: Knight Park - Howell Station
Nearby schools
GreatSchools rating
- 6/10Centennial AcademyGrades: K-8Distance: 2 mi
- 9/10Midtown High SchoolGrades: 9-12Distance: 3.2 mi
Schools provided by the listing agent
- Middle: Centennial Place
- High: Midtown
Source: GAMLS. This data may not be complete. We recommend contacting the local school district to confirm school assignments for this home.
Get a cash offer in 3 minutes
Find out how much your home could sell for in as little as 3 minutes with a no-obligation cash offer.
Estimated market value$564,600
Get a cash offer in 3 minutes
Find out how much your home could sell for in as little as 3 minutes with a no-obligation cash offer.
Estimated market value
$564,600
