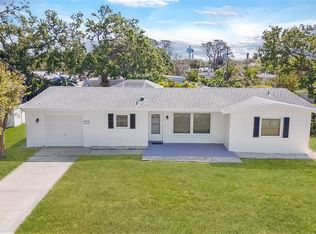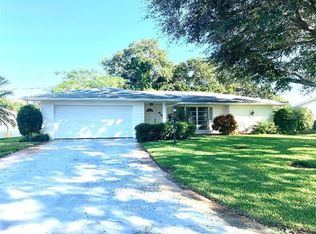Sold for $862,500
$862,500
924 Riviera St, Venice, FL 34285
3beds
1,750sqft
Single Family Residence
Built in 1960
9,707 Square Feet Lot
$814,500 Zestimate®
$493/sqft
$4,195 Estimated rent
Home value
$814,500
$757,000 - $872,000
$4,195/mo
Zestimate® history
Loading...
Owner options
Explore your selling options
What's special
Venice Island home featuring three bedrooms, a brand-new pool and oversized garage to also accommodate your island golf cart. Just a few blocks from the gulf beaches, this home is situated on a tree lined, non-through street. The oversized lot is like a park with magnificent oaks, fully fenced and private. The new resort style pool is WESTERLY facing to enjoy stunning sunsets from your own backyard. This home is not in a flood zone and requires NO FLOOD INSURANCE and NO HOA. The light-filled, open floor plan offers many furniture placement options and design possibilities. The residence includes a wood-burning fireplace in the primary bedroom, walk in closet, upgraded bathroom with double vanity and glass-enclosed shower. The center island kitchen has oversized drawers and breakfast bar, sparkling new quartz counters, backsplash and stainless appliances. Enjoy the new upgrades from impact, hurricane resistant doors & windows to the brand new air handler. A backyard shed provides additional storage. Enjoy the island life style residing in one of the most sought-after West Coast locations just .8 of a mile to the beach and Sharky's on the Pier. Meet friends downtown for entertainment and dining in your island golf cart. The perfect blend of historic charm, modern updates and unbeatable location renders this move-in ready home exceptionally unique.
Zillow last checked: 8 hours ago
Listing updated: May 03, 2024 at 01:19pm
Listing Provided by:
Jennifer Rose 941-380-7673,
BRIGHT REALTY 941-552-6036
Bought with:
Ryan Miller, 3457308
HARRY ROBBINS ASSOC INC
Source: Stellar MLS,MLS#: N6130345 Originating MLS: Sarasota - Manatee
Originating MLS: Sarasota - Manatee

Facts & features
Interior
Bedrooms & bathrooms
- Bedrooms: 3
- Bathrooms: 2
- Full bathrooms: 2
Primary bedroom
- Features: Ceiling Fan(s), Walk-In Closet(s)
- Level: First
- Dimensions: 18x14
Bedroom 2
- Features: Ceiling Fan(s), Built-in Closet
- Level: First
- Dimensions: 14.5x11
Bedroom 3
- Features: Ceiling Fan(s), En Suite Bathroom, Walk-In Closet(s)
- Level: First
- Dimensions: 13x12.5
Dining room
- Level: First
- Dimensions: 17x14.6
Dining room
- Level: First
- Dimensions: 17x14.6
Kitchen
- Features: Granite Counters, Pantry
- Level: First
- Dimensions: 13x10
Living room
- Level: First
- Dimensions: 13x16.6
Heating
- Central, Electric
Cooling
- Central Air
Appliances
- Included: Convection Oven, Cooktop, Dishwasher, Disposal, Electric Water Heater, Exhaust Fan, Microwave, Refrigerator
- Laundry: Inside, Laundry Room
Features
- Ceiling Fan(s), Living Room/Dining Room Combo, Open Floorplan, Primary Bedroom Main Floor, Solid Surface Counters, Split Bedroom, Stone Counters, Thermostat, Walk-In Closet(s)
- Flooring: Ceramic Tile
- Doors: Sliding Doors
- Windows: Blinds, ENERGY STAR Qualified Windows, Storm Window(s), Insulated Windows, Hurricane Shutters/Windows
- Has fireplace: Yes
- Fireplace features: Masonry, Master Bedroom, Wood Burning
Interior area
- Total structure area: 2,178
- Total interior livable area: 1,750 sqft
Property
Parking
- Total spaces: 1
- Parking features: Boat, Driveway, Garage Door Opener, Golf Cart Garage, Golf Cart Parking, Ground Level, Guest, Off Street, On Street, Open, Oversized, Parking Pad, RV Access/Parking
- Attached garage spaces: 1
- Has uncovered spaces: Yes
- Details: Garage Dimensions: 20x16
Features
- Levels: One
- Stories: 1
- Patio & porch: Patio
- Exterior features: Irrigation System, Private Mailbox, Rain Gutters, Sidewalk, Sprinkler Metered, Storage
- Has private pool: Yes
- Pool features: Gunite, In Ground, Lighting, Tile
- Spa features: In Ground
- Fencing: Fenced
- Has view: Yes
- View description: Pool
Lot
- Size: 9,707 sqft
- Dimensions: 80 x 121
- Features: Landscaped, Oversized Lot, Private, Sidewalk, Above Flood Plain, Non Toxic Fertilizer/Pesticides
- Residential vegetation: Mature Landscaping, Oak Trees, Trees/Landscaped
Details
- Additional structures: Shed(s), Storage, Workshop
- Parcel number: 0430050012
- Zoning: RSF3
- Special conditions: None
Construction
Type & style
- Home type: SingleFamily
- Architectural style: Mid-Century Modern
- Property subtype: Single Family Residence
Materials
- Block
- Foundation: Slab
- Roof: Other
Condition
- New construction: No
- Year built: 1960
Utilities & green energy
- Sewer: Public Sewer
- Water: Public
- Utilities for property: Cable Connected, Electricity Connected, Public, Sewer Connected, Sprinkler Meter, Sprinkler Recycled, Street Lights, Water Connected
Green energy
- Energy efficient items: Appliances, Doors, HVAC, Lighting, Pool, Thermostat, Water Heater
- Indoor air quality: Air Filters MERV 10+, Non Toxic Pest Control
- Water conservation: Irrigation-Reclaimed Water, Fl. Friendly/Native Landscape
Community & neighborhood
Security
- Security features: Smoke Detector(s)
Community
- Community features: Golf Carts OK
Location
- Region: Venice
- Subdivision: VENEZIA PARK REP
HOA & financial
HOA
- Has HOA: No
Other fees
- Pet fee: $0 monthly
Other financial information
- Total actual rent: 0
Other
Other facts
- Listing terms: Cash,Conventional,FHA
- Ownership: Fee Simple
- Road surface type: Paved, Asphalt
Price history
| Date | Event | Price |
|---|---|---|
| 5/1/2024 | Sold | $862,500-4.2%$493/sqft |
Source: | ||
| 3/4/2024 | Pending sale | $899,900$514/sqft |
Source: | ||
| 2/24/2024 | Price change | $899,900-2.7%$514/sqft |
Source: | ||
| 2/16/2024 | Price change | $924,900-2.6%$529/sqft |
Source: | ||
| 1/31/2024 | Price change | $949,900-2.6%$543/sqft |
Source: | ||
Public tax history
| Year | Property taxes | Tax assessment |
|---|---|---|
| 2025 | -- | $633,000 +5.5% |
| 2024 | $9,034 +56.8% | $600,000 +58.5% |
| 2023 | $5,760 +121.5% | $378,600 +85.5% |
Find assessor info on the county website
Neighborhood: The Island
Nearby schools
GreatSchools rating
- 9/10Venice Elementary SchoolGrades: PK-5Distance: 1 mi
- 6/10Venice Middle SchoolGrades: 6-8Distance: 5.8 mi
- 6/10Venice Senior High SchoolGrades: 9-12Distance: 0.8 mi
Get a cash offer in 3 minutes
Find out how much your home could sell for in as little as 3 minutes with a no-obligation cash offer.
Estimated market value
$814,500

