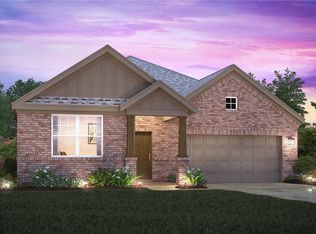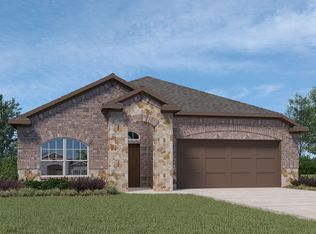Sold on 09/12/25
Price Unknown
924 Robin Rd, Celina, TX 75009
4beds
1,989sqft
Single Family Residence
Built in 2021
7,013.16 Square Feet Lot
$428,500 Zestimate®
$--/sqft
$2,440 Estimated rent
Home value
$428,500
$407,000 - $450,000
$2,440/mo
Zestimate® history
Loading...
Owner options
Explore your selling options
What's special
Discover the perfect blend of comfort and style at 924 Robin Rd in Celina. This beautifully designed one-story home offers 4 bedrooms, 2 bathrooms, and a rare 3-car garage, all set on a thoughtfully planned open layout. Luxury vinyl plank flooring runs throughout the main living areas, complementing the 11-foot sloped ceilings and creating a bright, airy atmosphere. The kitchen opens effortlessly to the dining and family rooms and features a large island, upgraded appliances, and a striking tile mosaic backsplash. A cozy fireplace anchors the living space, while the expansive covered back patio—complete with a gas connection—invites outdoor entertaining. The owner’s suite includes a separate tub and shower, along with a walk-in closet that connects directly to the oversized laundry room for added convenience. Additional upgrades include epoxy flooring in the garage, a tankless water heater, smart security and sprinkler systems, and an upgraded front door with iron detailing. Located in a welcoming Celina neighborhood, this home is the ideal mix of functionality and upgraded design.
Zillow last checked: 8 hours ago
Listing updated: September 12, 2025 at 10:06am
Listed by:
Jennifer Turner 0704084 469-629-9690,
Washington First Realty TX LLC 469-629-9690
Bought with:
Matthew Braun
Merit Homes
Source: NTREIS,MLS#: 20937504
Facts & features
Interior
Bedrooms & bathrooms
- Bedrooms: 4
- Bathrooms: 2
- Full bathrooms: 2
Primary bedroom
- Features: Ceiling Fan(s), Dual Sinks, En Suite Bathroom, Garden Tub/Roman Tub, Linen Closet, Separate Shower
- Level: First
- Dimensions: 16 x 15
Bedroom
- Level: First
- Dimensions: 12 x 11
Bedroom
- Level: First
- Dimensions: 12 x 11
Bedroom
- Level: First
- Dimensions: 12 x 10
Primary bathroom
- Features: Dual Sinks, Garden Tub/Roman Tub, Separate Shower
- Level: First
- Dimensions: 11 x 12
Dining room
- Level: First
- Dimensions: 12 x 11
Kitchen
- Features: Breakfast Bar, Eat-in Kitchen, Kitchen Island, Pantry, Stone Counters, Walk-In Pantry
- Level: First
- Dimensions: 12 x 11
Living room
- Features: Ceiling Fan(s), Fireplace
- Level: First
- Dimensions: 17 x 19
Utility room
- Level: First
- Dimensions: 7 x 6
Appliances
- Included: Dishwasher, Gas Cooktop, Disposal, Microwave, Tankless Water Heater
- Laundry: Washer Hookup, Electric Dryer Hookup
Features
- Built-in Features, Cathedral Ceiling(s), Decorative/Designer Lighting Fixtures, Double Vanity, Eat-in Kitchen, High Speed Internet, Kitchen Island, Open Floorplan, Pantry, Smart Home, Cable TV, Vaulted Ceiling(s), Walk-In Closet(s)
- Flooring: Carpet, Luxury Vinyl Plank
- Has basement: No
- Number of fireplaces: 1
- Fireplace features: Gas, Living Room
Interior area
- Total interior livable area: 1,989 sqft
Property
Parking
- Total spaces: 3
- Parking features: Door-Multi, Driveway, Epoxy Flooring, Garage, Garage Door Opener
- Attached garage spaces: 3
- Has uncovered spaces: Yes
Features
- Levels: One
- Stories: 1
- Patio & porch: Rear Porch, Covered, Patio
- Pool features: None, Community
Lot
- Size: 7,013 sqft
Details
- Parcel number: R1229400M01301
Construction
Type & style
- Home type: SingleFamily
- Architectural style: Contemporary/Modern,Ranch,Detached
- Property subtype: Single Family Residence
Materials
- Foundation: Slab
- Roof: Shingle
Condition
- Year built: 2021
Utilities & green energy
- Sewer: Public Sewer
- Water: Public
- Utilities for property: Sewer Available, Water Available, Cable Available
Green energy
- Energy efficient items: Appliances, HVAC, Rain/Freeze Sensors, Thermostat, Windows
Community & neighborhood
Security
- Security features: Fire Alarm
Community
- Community features: Clubhouse, Fishing, Lake, Playground, Pool, Sidewalks, Trails/Paths
Location
- Region: Celina
- Subdivision: Bluewood Ph 4
HOA & financial
HOA
- Has HOA: Yes
- HOA fee: $630 annually
- Services included: All Facilities, Maintenance Grounds
- Association name: First Service Residentail
- Association phone: 469-522-2099
Price history
| Date | Event | Price |
|---|---|---|
| 9/12/2025 | Sold | -- |
Source: NTREIS #20937504 Report a problem | ||
| 8/17/2025 | Pending sale | $468,000$235/sqft |
Source: NTREIS #20937504 Report a problem | ||
| 8/12/2025 | Contingent | $468,000$235/sqft |
Source: NTREIS #20937504 Report a problem | ||
| 7/24/2025 | Listed for sale | $468,000+4%$235/sqft |
Source: NTREIS #20937504 Report a problem | ||
| 9/30/2021 | Sold | -- |
Source: NTREIS #14604905 Report a problem | ||
Public tax history
| Year | Property taxes | Tax assessment |
|---|---|---|
| 2025 | -- | $477,897 -3.8% |
| 2024 | $11,756 +2.7% | $496,522 +3.6% |
| 2023 | $11,446 +5.9% | $479,187 +20% |
Find assessor info on the county website
Neighborhood: 75009
Nearby schools
GreatSchools rating
- 7/10O'Dell Elementary SchoolGrades: 1-5Distance: 0.4 mi
- 7/10Jerry & Linda Moore Middle SchoolGrades: 6-8Distance: 5.5 mi
- 8/10Celina High SchoolGrades: 9-12Distance: 6.1 mi
Schools provided by the listing agent
- Elementary: O'Dell
- Middle: Jerry & Linda Moore
- High: Celina
- District: Celina ISD
Source: NTREIS. This data may not be complete. We recommend contacting the local school district to confirm school assignments for this home.
Get a cash offer in 3 minutes
Find out how much your home could sell for in as little as 3 minutes with a no-obligation cash offer.
Estimated market value
$428,500
Get a cash offer in 3 minutes
Find out how much your home could sell for in as little as 3 minutes with a no-obligation cash offer.
Estimated market value
$428,500

