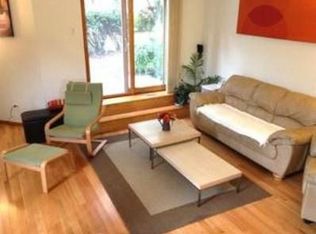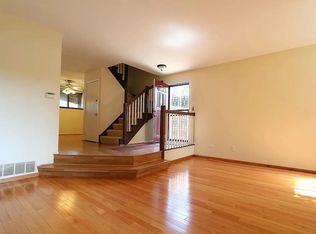Closed
$460,000
924 S May St, Chicago, IL 60607
3beds
1,500sqft
Townhouse, Single Family Residence
Built in 1986
-- sqft lot
$-- Zestimate®
$307/sqft
$2,915 Estimated rent
Home value
Not available
Estimated sales range
Not available
$2,915/mo
Zestimate® history
Loading...
Owner options
Explore your selling options
What's special
Spacious End-Unit Townhome in Prime UIC Location! Located in the heart of the UIC campus and just minutes from downtown Chicago, this beautifully maintained end-unit townhome offers the perfect blend of space, convenience, and low-maintenance living. Set within a secure, gated community, this two-story residence provides the comfort and privacy of a single-family home with the added benefits of community amenities. Enjoy a prime location near top medical centers, popular dining spots, Sheridan Park, playgrounds, tennis and baseball courts, an indoor swimming pool, a gym, track and field facilities, the public library, multiple bus routes, and the Blue Line subway-everything you need is right at your doorstep. Inside, you'll find generously sized rooms filled with natural light. The flexible full-size basement can be adapted to fit your lifestyle-ideal for extra bedrooms, a home office, or a rec room. Recent updates include refreshed kitchen cabinets and upgraded bathroom vanities (2024), new carpeting, fresh paint (summer 2025), modern lighting fixtures, and updated hardware throughout. Step outside to enjoy a large, landscaped backyard-perfect for relaxing or entertaining. Best of all, yard maintenance is handled by the HOA, and assessments are significantly lower than comparable homes in the downtown area. Whether you're a professional working in the city or part of the UIC community, this home is an excellent choice-ideal as a primary residence or a high-demand rental property. With its combination of space, location, and value, this rare gem is not to be missed! Explore the property in 3D! Click the 3D button to take a virtual tour and walk through every detail.
Zillow last checked: 8 hours ago
Listing updated: July 21, 2025 at 01:16am
Listing courtesy of:
Matt Laricy 708-250-2696,
Americorp, Ltd
Bought with:
Nancy Niemoth
Exit Platinum Realty
Source: MRED as distributed by MLS GRID,MLS#: 12382950
Facts & features
Interior
Bedrooms & bathrooms
- Bedrooms: 3
- Bathrooms: 2
- Full bathrooms: 1
- 1/2 bathrooms: 1
Primary bedroom
- Features: Flooring (Carpet)
- Level: Second
- Area: 252 Square Feet
- Dimensions: 18X14
Bedroom 2
- Features: Flooring (Carpet), Window Treatments (All)
- Level: Second
- Area: 150 Square Feet
- Dimensions: 15X10
Bedroom 3
- Features: Flooring (Carpet), Window Treatments (All)
- Level: Second
- Area: 130 Square Feet
- Dimensions: 13X10
Dining room
- Features: Flooring (Wood Laminate)
- Level: Main
- Area: 110 Square Feet
- Dimensions: 11X10
Kitchen
- Features: Flooring (Other)
- Level: Main
- Area: 88 Square Feet
- Dimensions: 11X8
Laundry
- Level: Lower
- Area: 54 Square Feet
- Dimensions: 6X9
Living room
- Features: Flooring (Hardwood)
- Level: Main
- Area: 266 Square Feet
- Dimensions: 19X14
Storage
- Features: Flooring (Vinyl)
- Level: Lower
- Area: 608 Square Feet
- Dimensions: 32X19
Heating
- Natural Gas, Forced Air
Cooling
- Central Air
Appliances
- Included: Microwave, Dishwasher, Refrigerator, Washer, Dryer, Disposal
- Laundry: Washer Hookup, In Unit
Features
- Storage
- Flooring: Hardwood
- Windows: Skylight(s)
- Basement: Unfinished,Full
- Common walls with other units/homes: End Unit
Interior area
- Total structure area: 0
- Total interior livable area: 1,500 sqft
Property
Parking
- Total spaces: 1
- Parking features: Assigned, On Site, Owned
Accessibility
- Accessibility features: No Disability Access
Features
- Patio & porch: Patio
Lot
- Features: Corner Lot, Cul-De-Sac
Details
- Parcel number: 17174171750000
- Special conditions: List Broker Must Accompany
Construction
Type & style
- Home type: Townhouse
- Property subtype: Townhouse, Single Family Residence
Materials
- Brick
- Foundation: Concrete Perimeter
- Roof: Asphalt
Condition
- New construction: No
- Year built: 1986
Utilities & green energy
- Electric: Circuit Breakers, Fuses
- Sewer: Public Sewer
- Water: Lake Michigan
Community & neighborhood
Location
- Region: Chicago
- Subdivision: Garden Courts
HOA & financial
HOA
- Has HOA: Yes
- HOA fee: $150 monthly
- Amenities included: Park
- Services included: Water, Parking, Insurance, Exterior Maintenance, Lawn Care, Scavenger, Snow Removal
Other
Other facts
- Listing terms: Conventional
- Ownership: Fee Simple w/ HO Assn.
Price history
| Date | Event | Price |
|---|---|---|
| 7/17/2025 | Sold | $460,000+0%$307/sqft |
Source: | ||
| 6/17/2025 | Contingent | $459,999$307/sqft |
Source: | ||
| 6/3/2025 | Listed for sale | $459,999-7.3%$307/sqft |
Source: | ||
| 5/15/2025 | Listing removed | -- |
Source: Owner Report a problem | ||
| 5/12/2025 | Listed for sale | $496,000+43.8%$331/sqft |
Source: Owner Report a problem | ||
Public tax history
Tax history is unavailable.
Neighborhood: University Village - Little Italy
Nearby schools
GreatSchools rating
- 3/10Smyth J Elementary SchoolGrades: PK-8Distance: 0.3 mi
- 1/10Wells Community Academy High SchoolGrades: 9-12Distance: 2.1 mi
Schools provided by the listing agent
- Elementary: South Loop Elementary School
- Middle: South Loop Elementary School
- High: Phillips Academy High School
- District: 299
Source: MRED as distributed by MLS GRID. This data may not be complete. We recommend contacting the local school district to confirm school assignments for this home.
Get pre-qualified for a loan
At Zillow Home Loans, we can pre-qualify you in as little as 5 minutes with no impact to your credit score.An equal housing lender. NMLS #10287.

