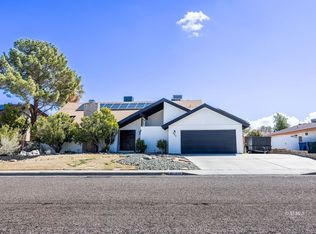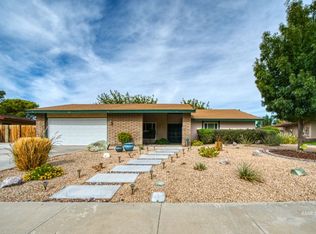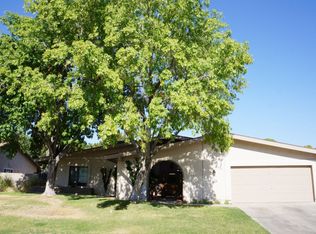This home is in the NW area in the Deter tract! It has great curb appeal! There is a beautifully landscaped yard with front patio. This 5 bedroom, 3 bath home is 2769 sq ft. As you enter you will see the large living room and formal dining room with fireplace. There are plantation shutters on the windows. As you transcend to the family room, you will see the entertainment bar and fireplace. The informal dining and kitchen are open to the family room. Downstairs has a bedroom, bathroom, and huge laundry room. The laundry room has a sewing area. Upstairs are four bedrooms and two bathrooms. The upstairs guest bath has been renovated with a jetted tub. The large master bedroom has a walk-in closet. There is staircase storage and a ladder to garage storage. The side yard access leads to a beautiful back yard with covered patio, a covered deck and lush landscaping. Last but not last is the dual ducted cooling!
This property is off market, which means it's not currently listed for sale or rent on Zillow. This may be different from what's available on other websites or public sources.


