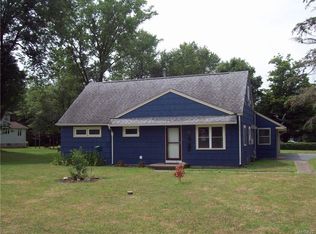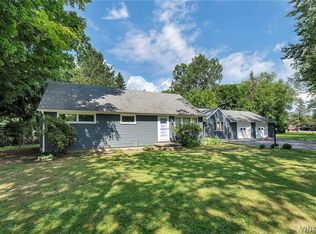Closed
$275,000
924 Two Rod Rd, Alden, NY 14004
3beds
1,232sqft
Single Family Residence
Built in 1958
0.6 Acres Lot
$279,900 Zestimate®
$223/sqft
$1,958 Estimated rent
Home value
$279,900
$266,000 - $297,000
$1,958/mo
Zestimate® history
Loading...
Owner options
Explore your selling options
What's special
Welcome home to this 3 bedroom 1 bath Ranch home in the heart of Alden. Kitchen was beautifully updated with modern finishes, updated cabinetry, and thoughtful design throughout. The huge bay windows in the kitchen and living room let in tons of natural light for a bright and welcoming living space and the living room is complete with a wood burning fireplace. Recently renovated Full bathroom with integrated laundry combines function and style with striking tile finishes and a walk-in, no-step shower. The dry basement adds even more versatility to create a hangout space, home gym, or hobby zone you’ve been dreaming of. Step outside to your large backyard ideal for pets, play, or entertaining complete with three sheds offering plenty of storage for everything you need! With vinyl siding and hardwood floors throughout most of the home, this property combines character with long-lasting quality. Convenience is key with laundry hookups located on both the bathroom main floor and in the basement. House has a whole house Generac generator. Showings begin immediately.
Zillow last checked: 8 hours ago
Listing updated: November 04, 2025 at 04:51am
Listed by:
Nicole Aldinger 716-907-2664,
HUNT Real Estate Corporation
Bought with:
Gretchen S Oubre, 40OU1127727
Maywalt Realty Group
Source: NYSAMLSs,MLS#: B1624967 Originating MLS: Buffalo
Originating MLS: Buffalo
Facts & features
Interior
Bedrooms & bathrooms
- Bedrooms: 3
- Bathrooms: 1
- Full bathrooms: 1
- Main level bathrooms: 1
- Main level bedrooms: 3
Bedroom 1
- Level: First
- Dimensions: 11.00 x 10.00
Bedroom 2
- Level: First
- Dimensions: 11.00 x 10.00
Bedroom 3
- Level: First
- Dimensions: 11.00 x 8.00
Kitchen
- Level: First
- Dimensions: 21.00 x 10.00
Living room
- Level: First
- Dimensions: 18.00 x 17.00
Heating
- Gas, Forced Air
Cooling
- Wall Unit(s)
Appliances
- Included: Dishwasher, Gas Oven, Gas Range, Gas Water Heater, Microwave, Refrigerator
- Laundry: In Basement, Main Level
Features
- Ceiling Fan(s), Eat-in Kitchen, Separate/Formal Living Room, Pantry, Bedroom on Main Level
- Flooring: Hardwood, Tile, Varies
- Basement: Full,Sump Pump
- Number of fireplaces: 1
Interior area
- Total structure area: 1,232
- Total interior livable area: 1,232 sqft
Property
Parking
- Parking features: No Garage, Other
Accessibility
- Accessibility features: Accessible Bedroom, Low Threshold Shower
Features
- Levels: One
- Stories: 1
- Exterior features: Gravel Driveway
Lot
- Size: 0.60 Acres
- Dimensions: 106 x 250
- Features: Corner Lot, Irregular Lot
Details
- Additional structures: Shed(s), Storage
- Parcel number: 1420891181000004018000
- Special conditions: Standard
- Other equipment: Generator
Construction
Type & style
- Home type: SingleFamily
- Architectural style: Ranch
- Property subtype: Single Family Residence
Materials
- Other, Vinyl Siding, Copper Plumbing
- Foundation: Block
- Roof: Asphalt,Shingle
Condition
- Resale
- Year built: 1958
Utilities & green energy
- Electric: Circuit Breakers
- Sewer: Septic Tank
- Water: Connected, Public
- Utilities for property: Water Connected
Community & neighborhood
Location
- Region: Alden
- Subdivision: Life Estate
Other
Other facts
- Listing terms: Cash,Conventional,FHA,VA Loan
Price history
| Date | Event | Price |
|---|---|---|
| 10/23/2025 | Sold | $275,000+14.6%$223/sqft |
Source: | ||
| 8/15/2025 | Pending sale | $239,900$195/sqft |
Source: | ||
| 7/24/2025 | Listed for sale | $239,900$195/sqft |
Source: | ||
Public tax history
| Year | Property taxes | Tax assessment |
|---|---|---|
| 2024 | -- | $119,000 |
| 2023 | -- | $119,000 |
| 2022 | -- | $119,000 |
Find assessor info on the county website
Neighborhood: Town Line
Nearby schools
GreatSchools rating
- NAAlden Primary At TownlineGrades: K-2Distance: 0.9 mi
- 4/10Alden Middle SchoolGrades: 6-8Distance: 3.2 mi
- 6/10Alden Senior High SchoolGrades: 9-12Distance: 3.1 mi
Schools provided by the listing agent
- District: Alden
Source: NYSAMLSs. This data may not be complete. We recommend contacting the local school district to confirm school assignments for this home.

