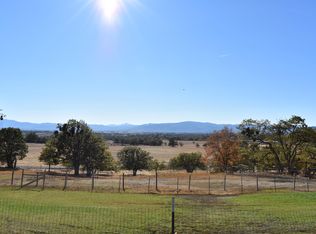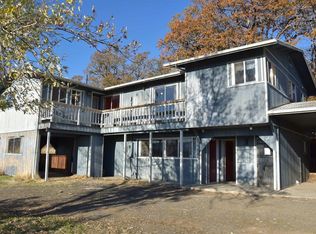Closed
$730,000
924 W Linn Rd, Eagle Point, OR 97524
3beds
2baths
2,218sqft
Single Family Residence
Built in 1993
10.03 Acres Lot
$734,600 Zestimate®
$329/sqft
$2,717 Estimated rent
Home value
$734,600
$661,000 - $815,000
$2,717/mo
Zestimate® history
Loading...
Owner options
Explore your selling options
What's special
A working 10-acre farm featuring a 2,218 sqft home built in 1993, with 3 bedrooms and 2 baths, plus a finished basement. The home boasts a formal living room with a gas fireplace, kitchen equipped with gas cooktop, double ovens, breakfast bar, pantry, granite countertops, and stainless-steel appliances. The great room includes a wood-burning fireplace and abundant natural light, offering stunning valley views. The ceilings throughout are 9 ft high. There is a spacious deck ideal for entertaining and enjoying the spectacular views of the Table Rocks and Siskiyou mountains. An oversized finished garage was designed to accommodate a potential second story, which was never constructed, and provides ample storage, including usable attic space. The basement area contains two bonus rooms, each measuring 12'x 24'. The property is fenced and cross-fenced into 10 sections, includes a 30'x60' barn for animals, additional outbuildings in pastures, and a half-acre fenced vineyard.
Zillow last checked: 8 hours ago
Listing updated: July 10, 2025 at 03:29pm
Listed by:
eXp Realty, LLC jack@jacksmootrealty.com
Bought with:
eXp Realty, LLC
Source: Oregon Datashare,MLS#: 220197748
Facts & features
Interior
Bedrooms & bathrooms
- Bedrooms: 3
- Bathrooms: 2
Heating
- Forced Air, Heat Pump, Propane, Wood
Cooling
- Central Air, Heat Pump
Appliances
- Included: Dishwasher, Disposal, Double Oven, Microwave, Range, Refrigerator, Water Heater, Water Softener, Wine Refrigerator
Features
- Breakfast Bar, Ceiling Fan(s), Double Vanity, Granite Counters, Linen Closet, Pantry, Shower/Tub Combo, Tile Shower, Walk-In Closet(s), Wet Bar
- Flooring: Carpet, Laminate, Stone, Vinyl
- Windows: Bay Window(s), Double Pane Windows, Vinyl Frames
- Basement: Exterior Entry,Partial
- Has fireplace: Yes
- Fireplace features: Great Room, Living Room, Propane, Wood Burning
- Common walls with other units/homes: No Common Walls
Interior area
- Total structure area: 2,218
- Total interior livable area: 2,218 sqft
- Finished area below ground: 0
Property
Parking
- Total spaces: 2
- Parking features: Attached, Driveway, Garage Door Opener, Gated, Gravel, RV Access/Parking
- Attached garage spaces: 2
- Has uncovered spaces: Yes
Features
- Levels: One
- Stories: 1
- Patio & porch: Deck
- Spa features: Bath
- Fencing: Fenced
- Has view: Yes
- View description: City, Mountain(s), Panoramic, Territorial, Valley, Vineyard
Lot
- Size: 10.03 Acres
- Features: Landscaped, Level, Native Plants, Pasture, Sloped, Wooded
Details
- Additional structures: Animal Stall(s), Barn(s), Kennel/Dog Run, Poultry Coop, RV/Boat Storage, Shed(s), Stable(s), Storage
- Parcel number: 10664465
- Zoning description: EFU
- Special conditions: Standard
- Horses can be raised: Yes
Construction
Type & style
- Home type: SingleFamily
- Architectural style: Ranch
- Property subtype: Single Family Residence
Materials
- Frame
- Foundation: Concrete Perimeter
- Roof: Composition
Condition
- New construction: No
- Year built: 1993
Utilities & green energy
- Sewer: Septic Tank, Standard Leach Field
- Water: Private, Well
Community & neighborhood
Security
- Security features: Carbon Monoxide Detector(s), Smoke Detector(s)
Location
- Region: Eagle Point
Other
Other facts
- Listing terms: Cash,Conventional,FHA,USDA Loan,VA Loan
- Road surface type: Gravel
Price history
| Date | Event | Price |
|---|---|---|
| 7/2/2025 | Sold | $730,000-2.6%$329/sqft |
Source: | ||
| 6/28/2025 | Pending sale | $749,500$338/sqft |
Source: | ||
| 6/26/2025 | Contingent | $749,500$338/sqft |
Source: | ||
| 6/26/2025 | Listed for sale | $749,500$338/sqft |
Source: | ||
| 4/8/2025 | Contingent | $749,500$338/sqft |
Source: | ||
Public tax history
Tax history is unavailable.
Neighborhood: 97524
Nearby schools
GreatSchools rating
- 5/10Eagle Rock Elementary SchoolGrades: K-5Distance: 1.7 mi
- 5/10Eagle Point Middle SchoolGrades: 6-8Distance: 1.9 mi
- 7/10Eagle Point High SchoolGrades: 9-12Distance: 1.3 mi
Schools provided by the listing agent
- Elementary: Hillside Elem
- Middle: Eagle Point Middle
- High: Eagle Point High
Source: Oregon Datashare. This data may not be complete. We recommend contacting the local school district to confirm school assignments for this home.
Get pre-qualified for a loan
At Zillow Home Loans, we can pre-qualify you in as little as 5 minutes with no impact to your credit score.An equal housing lender. NMLS #10287.

