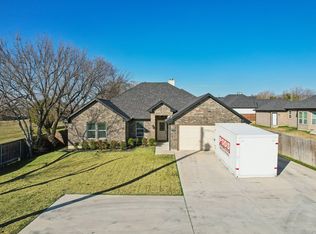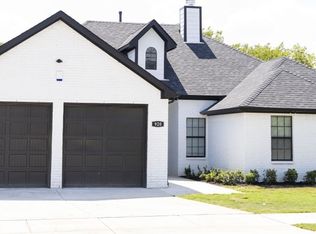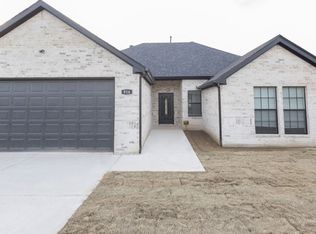Sold on 07/01/25
Price Unknown
924 Williams Rd, Fort Worth, TX 76120
3beds
2,150sqft
Single Family Residence
Built in 2022
0.34 Acres Lot
$410,000 Zestimate®
$--/sqft
$2,747 Estimated rent
Home value
$410,000
$381,000 - $443,000
$2,747/mo
Zestimate® history
Loading...
Owner options
Explore your selling options
What's special
Built in 2022, this 3-bedroom home combines modern comfort with the rare luxury of space. Set on an oversized corner lot, the property offers the kind of room and freedom that is nearly impossible to find in the area. Inside, an airy open floor plan welcomes you with a wood-burning fireplace, spacious rooms, and versatile spaces—including a front dining room currently styled as a home office. The heart of the home features a well-appointed kitchen with an island, gas range, and eat-in dining area. Function meets style in the spacious laundry and mudroom area, where built-in cabinets, countertop space, and a custom bench create the ideal blend of utility and organization off the garage entry. Unwind in the serene primary suite, complete with a spa-inspired bath—soak in the jetted tub, get ready at dual vanities, and enjoy the luxury of a walk-in closet with space for everything. Whether you’re hosting friends or enjoying quiet evenings by the fire, this home balances functionality and ease with charm and flexibility. The expansive yard is ideal for entertaining, gardening, or simply enjoying the extra room. With no HOA to dictate your dreams, you can truly make this space yours. Conveniently located just minutes from major highways, shopping, and dining.
Zillow last checked: 8 hours ago
Listing updated: July 03, 2025 at 08:19am
Listed by:
Ashley Hanson 0616617 321-624-9502,
Williams Trew Real Estate 817-732-8400,
Margaret Coulborn 0439060 817-703-7491,
Williams Trew Real Estate
Bought with:
Shantel Deutsch
RE/MAX CORNERSTONE
Source: NTREIS,MLS#: 20897730
Facts & features
Interior
Bedrooms & bathrooms
- Bedrooms: 3
- Bathrooms: 2
- Full bathrooms: 2
Primary bedroom
- Features: Ceiling Fan(s), En Suite Bathroom, Walk-In Closet(s)
- Level: First
- Dimensions: 17 x 13
Bedroom
- Features: Ceiling Fan(s), Split Bedrooms
- Level: First
- Dimensions: 12 x 11
Bedroom
- Features: Ceiling Fan(s), Split Bedrooms
- Level: First
- Dimensions: 11 x 12
Primary bathroom
- Features: Dual Sinks, Double Vanity, Jetted Tub, Sitting Area in Primary, Solid Surface Counters, Separate Shower
- Level: First
- Dimensions: 15 x 9
Breakfast room nook
- Level: First
- Dimensions: 10 x 12
Other
- Features: Solid Surface Counters
- Level: First
- Dimensions: 10 x 5
Kitchen
- Features: Built-in Features, Eat-in Kitchen, Kitchen Island, Solid Surface Counters, Walk-In Pantry
- Level: First
- Dimensions: 13 x 14
Laundry
- Features: Built-in Features, Stone Counters
- Level: First
- Dimensions: 7 x 11
Living room
- Features: Ceiling Fan(s), Fireplace
- Level: First
- Dimensions: 20 x 18
Mud room
- Features: Built-in Features
- Level: First
- Dimensions: 6 x 7
Office
- Features: Ceiling Fan(s)
- Level: First
- Dimensions: 12 x 11
Heating
- Central, Fireplace(s)
Cooling
- Central Air, Ceiling Fan(s), Electric
Appliances
- Included: Some Gas Appliances, Dishwasher, Disposal, Gas Oven, Gas Range, Microwave, Plumbed For Gas
- Laundry: Washer Hookup, Electric Dryer Hookup, Laundry in Utility Room, Other
Features
- Built-in Features, Decorative/Designer Lighting Fixtures, Double Vanity, Eat-in Kitchen, High Speed Internet, Kitchen Island, Open Floorplan, Pantry, Smart Home, Walk-In Closet(s), Wired for Sound
- Flooring: Carpet, Tile
- Windows: Window Coverings
- Has basement: No
- Number of fireplaces: 1
- Fireplace features: Living Room, Wood Burning
Interior area
- Total interior livable area: 2,150 sqft
Property
Parking
- Total spaces: 2
- Parking features: Door-Single, Driveway, Garage Faces Front
- Attached garage spaces: 2
- Has uncovered spaces: Yes
Features
- Levels: One
- Stories: 1
- Patio & porch: Patio, Covered
- Exterior features: Lighting, Private Yard
- Pool features: None
- Fencing: Back Yard,Fenced,Wood
Lot
- Size: 0.34 Acres
- Features: Back Yard, Corner Lot, Lawn, Landscaped
Details
- Parcel number: 00737305
Construction
Type & style
- Home type: SingleFamily
- Architectural style: Traditional,Detached
- Property subtype: Single Family Residence
Materials
- Brick
- Foundation: Slab
- Roof: Composition
Condition
- Year built: 2022
Utilities & green energy
- Sewer: Public Sewer
- Water: Public
- Utilities for property: Cable Available, Electricity Connected, Natural Gas Available, Sewer Available, Separate Meters, Water Available
Community & neighborhood
Security
- Security features: Security System, Carbon Monoxide Detector(s), Smoke Detector(s)
Community
- Community features: Sidewalks
Location
- Region: Fort Worth
- Subdivision: Draughon Heights Add
Other
Other facts
- Listing terms: Cash,Conventional,FHA
Price history
| Date | Event | Price |
|---|---|---|
| 7/1/2025 | Sold | -- |
Source: NTREIS #20897730 Report a problem | ||
| 6/25/2025 | Pending sale | $409,000$190/sqft |
Source: NTREIS #20897730 Report a problem | ||
| 6/11/2025 | Contingent | $409,000$190/sqft |
Source: NTREIS #20897730 Report a problem | ||
| 5/22/2025 | Price change | $409,000-1.2%$190/sqft |
Source: NTREIS #20897730 Report a problem | ||
| 4/9/2025 | Listed for sale | $414,000+3.8%$193/sqft |
Source: NTREIS #20897730 Report a problem | ||
Public tax history
| Year | Property taxes | Tax assessment |
|---|---|---|
| 2024 | $9,055 +12% | $403,561 +13% |
| 2023 | $8,084 +788.5% | $357,276 +920.8% |
| 2022 | $910 -3.3% | $35,000 |
Find assessor info on the county website
Neighborhood: John T White
Nearby schools
GreatSchools rating
- 6/10Lowery Road Elementary SchoolGrades: PK-5Distance: 0.9 mi
- 3/10Jean McClung Middle SchoolGrades: 6-8Distance: 2.4 mi
- 2/10Eastern Hills High SchoolGrades: 9-12Distance: 2.2 mi
Schools provided by the listing agent
- Elementary: Loweryrd
- Middle: Jean Mcclung
- High: Eastern Hills
- District: Fort Worth ISD
Source: NTREIS. This data may not be complete. We recommend contacting the local school district to confirm school assignments for this home.
Get a cash offer in 3 minutes
Find out how much your home could sell for in as little as 3 minutes with a no-obligation cash offer.
Estimated market value
$410,000
Get a cash offer in 3 minutes
Find out how much your home could sell for in as little as 3 minutes with a no-obligation cash offer.
Estimated market value
$410,000


