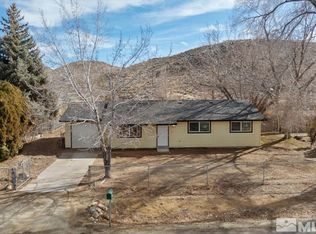Closed
$410,000
9240 Fremont Way, Reno, NV 89506
3beds
1,296sqft
Single Family Residence
Built in 1970
0.36 Acres Lot
$412,100 Zestimate®
$316/sqft
$2,177 Estimated rent
Home value
$412,100
$375,000 - $453,000
$2,177/mo
Zestimate® history
Loading...
Owner options
Explore your selling options
What's special
Every inch of this Lemmon Valley property has been completely remodeled—inside and out. Set on a 0.36-acre corner lot with no HOA, gated rear access, and plenty of space for RVs or equipment, it's designed for flexibility and function. The 1,296 sq ft layout includes three bedrooms and one bathroom, all fully reimagined with a new roof, siding, windows, ceilings, paint, flooring, and carpet. The kitchen is all new—cabinetry, appliances, sink, faucet, and fixtures—while the bathroom has been completely rebuilt with modern finishes. The furnace and water heater are both less than a year old, and a pellet stove adds comfort to the main living area. Need a space for projects or storage? A separate shop, heated with its own pellet stove, is ready to go. This isn't a flip—it's a personal home, remodeled with care, and it shows.
Zillow last checked: 8 hours ago
Listing updated: July 14, 2025 at 04:40pm
Listed by:
Kinney and Renwick 775-391-8402,
Chase International-Damonte
Bought with:
Maria Wiggins, S.202534
Engel & Volkers Reno
Source: NNRMLS,MLS#: 250050157
Facts & features
Interior
Bedrooms & bathrooms
- Bedrooms: 3
- Bathrooms: 1
- Full bathrooms: 1
Heating
- Forced Air, Natural Gas, Pellet Stove
Appliances
- Included: Dishwasher, Disposal, Electric Oven, Electric Range
- Laundry: Laundry Closet
Features
- No Interior Steps, Master Downstairs
- Flooring: Carpet, Laminate
- Windows: Double Pane Windows
- Has basement: No
- Number of fireplaces: 1
- Fireplace features: Pellet Stove
- Common walls with other units/homes: No Common Walls
Interior area
- Total structure area: 1,296
- Total interior livable area: 1,296 sqft
Property
Parking
- Total spaces: 5
- Parking features: Additional Parking, RV Access/Parking
Features
- Levels: One
- Stories: 1
- Exterior features: None
- Pool features: None
- Spa features: None
- Fencing: Back Yard
- Has view: Yes
- View description: Mountain(s)
Lot
- Size: 0.36 Acres
- Features: Corner Lot, Level
Details
- Additional structures: Workshop
- Parcel number: 08059201
- Zoning: MDS
Construction
Type & style
- Home type: SingleFamily
- Property subtype: Single Family Residence
Materials
- Wood Siding
- Foundation: Crawl Space
- Roof: Composition,Pitched
Condition
- New construction: No
- Year built: 1970
Utilities & green energy
- Sewer: Septic Tank
- Water: Public
- Utilities for property: Electricity Connected, Internet Available, Natural Gas Connected, Water Connected
Community & neighborhood
Security
- Security features: Smoke Detector(s)
Location
- Region: Reno
- Subdivision: Lemmon Valley Estates
Other
Other facts
- Listing terms: 1031 Exchange,Cash,Conventional,FHA,VA Loan
Price history
| Date | Event | Price |
|---|---|---|
| 7/14/2025 | Sold | $410,000-1.8%$316/sqft |
Source: | ||
| 6/17/2025 | Contingent | $417,700$322/sqft |
Source: | ||
| 5/21/2025 | Listed for sale | $417,700$322/sqft |
Source: | ||
Public tax history
| Year | Property taxes | Tax assessment |
|---|---|---|
| 2025 | $734 +3.4% | $53,124 +11.4% |
| 2024 | $710 +3% | $47,699 +4.8% |
| 2023 | $689 +2.7% | $45,496 +18.8% |
Find assessor info on the county website
Neighborhood: Lemmon Valley
Nearby schools
GreatSchools rating
- 6/10Lemmon Valley Elementary SchoolGrades: PK-5Distance: 0.3 mi
- 3/10William O'brien Middle SchoolGrades: 6-8Distance: 2.5 mi
- 2/10North Valleys High SchoolGrades: 9-12Distance: 2.5 mi
Schools provided by the listing agent
- Elementary: Lemmon Valley
- Middle: OBrien
- High: North Valleys
Source: NNRMLS. This data may not be complete. We recommend contacting the local school district to confirm school assignments for this home.
Get a cash offer in 3 minutes
Find out how much your home could sell for in as little as 3 minutes with a no-obligation cash offer.
Estimated market value
$412,100
Get a cash offer in 3 minutes
Find out how much your home could sell for in as little as 3 minutes with a no-obligation cash offer.
Estimated market value
$412,100
