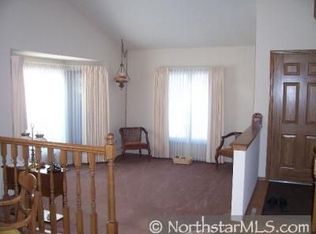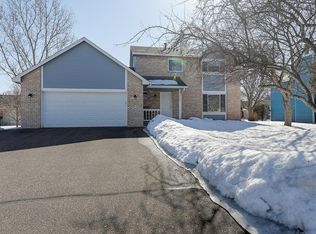Closed
$384,000
9240 Nantwick Rdg, Minneapolis, MN 55443
4beds
3,268sqft
Single Family Residence
Built in 1988
0.42 Acres Lot
$444,900 Zestimate®
$118/sqft
$3,540 Estimated rent
Home value
$444,900
$423,000 - $472,000
$3,540/mo
Zestimate® history
Loading...
Owner options
Explore your selling options
What's special
Step into your dream home and find bright, comfortable spaces for cooking and entertaining. Moving upstairs, the sun-filled living room is very welcoming and inviting. The spacious bedrooms, each with their own walk-in closet, provide ample room to stretch out and relax. The large primary bedroom is a lovely retreat with a private bath and walk-in closet. The lower level is a versatile space, with a large family room that walks out to the backyard. The extra bedroom and bathroom, as well as the bonus room that can be used as a home office or gym, provide a sense of privacy and productivity. The large yard, including a garden, is perfect for entertaining or outdoor relaxation. Add fresh paint and new carpeting to make this home feel brand new again, allowing you this fantastic opportunity to personalize the space to fit your unique tastes. The ultra-convenient location is close to shops and restaurants. Don't miss out on the chance to own this incredible home. Schedule a showing today!
Zillow last checked: 8 hours ago
Listing updated: May 06, 2025 at 01:21am
Listed by:
Roberta J Simpson Backstrom 651-271-9749,
Keller Williams Classic Realty
Bought with:
Benjamin S Hoffman
eHouse Realty, Inc
Source: NorthstarMLS as distributed by MLS GRID,MLS#: 6334082
Facts & features
Interior
Bedrooms & bathrooms
- Bedrooms: 4
- Bathrooms: 3
- Full bathrooms: 1
- 3/4 bathrooms: 2
Bedroom 1
- Level: Upper
- Area: 210 Square Feet
- Dimensions: 15x14
Bedroom 2
- Level: Upper
- Area: 132 Square Feet
- Dimensions: 12x11
Bedroom 3
- Level: Upper
- Area: 132 Square Feet
- Dimensions: 12x11
Bedroom 4
- Level: Lower
- Area: 108 Square Feet
- Dimensions: 12x9
Other
- Level: Lower
- Area: 286 Square Feet
- Dimensions: 22x13
Dining room
- Level: Main
- Area: 120 Square Feet
- Dimensions: 12x10
Family room
- Level: Lower
- Area: 308 Square Feet
- Dimensions: 22x14
Kitchen
- Level: Main
- Area: 192 Square Feet
- Dimensions: 16x12
Living room
- Level: Upper
- Area: 256 Square Feet
- Dimensions: 16x16
Office
- Level: Lower
- Area: 72 Square Feet
- Dimensions: 9x8
Heating
- Forced Air
Cooling
- Central Air
Appliances
- Included: Dishwasher, Disposal, Dryer, Microwave, Range, Refrigerator, Washer, Water Softener Owned
Features
- Basement: Block,Daylight,Drain Tiled,Finished,Full,Walk-Out Access
- Number of fireplaces: 1
- Fireplace features: Family Room, Wood Burning
Interior area
- Total structure area: 3,268
- Total interior livable area: 3,268 sqft
- Finished area above ground: 1,634
- Finished area below ground: 1,130
Property
Parking
- Total spaces: 3
- Parking features: Attached, Concrete, Garage Door Opener
- Attached garage spaces: 3
- Has uncovered spaces: Yes
Accessibility
- Accessibility features: None
Features
- Levels: Four or More Level Split
- Pool features: None
- Fencing: None
Lot
- Size: 0.42 Acres
- Dimensions: 55 x 158 x 199 x 128
- Features: Near Public Transit, Wooded
Details
- Foundation area: 1634
- Parcel number: 1511921220053
- Zoning description: Residential-Single Family
Construction
Type & style
- Home type: SingleFamily
- Property subtype: Single Family Residence
Materials
- Brick/Stone, Wood Siding
- Roof: Age 8 Years or Less,Asphalt
Condition
- Age of Property: 37
- New construction: No
- Year built: 1988
Utilities & green energy
- Gas: Natural Gas
- Sewer: City Sewer/Connected
- Water: City Water/Connected
Community & neighborhood
Location
- Region: Minneapolis
- Subdivision: The Highlands of Edinburgh
HOA & financial
HOA
- Has HOA: Yes
- HOA fee: $163 annually
- Services included: None
- Association name: the Highlands of Edinburgh
- Association phone: 612-382-4607
Price history
| Date | Event | Price |
|---|---|---|
| 4/11/2023 | Sold | $384,000+1.1%$118/sqft |
Source: | ||
| 2/27/2023 | Pending sale | $380,000$116/sqft |
Source: | ||
| 2/23/2023 | Listed for sale | $380,000+49%$116/sqft |
Source: | ||
| 10/30/2014 | Sold | $255,000$78/sqft |
Source: | ||
Public tax history
Tax history is unavailable.
Neighborhood: Trinity Gardens
Nearby schools
GreatSchools rating
- 5/10Woodland Elementary SchoolGrades: PK-5Distance: 0.4 mi
- 4/10Brooklyn Junior High SchoolGrades: 6-8Distance: 2.3 mi
- 2/10Park Center IB World SchoolGrades: 9-12Distance: 2.2 mi
Get a cash offer in 3 minutes
Find out how much your home could sell for in as little as 3 minutes with a no-obligation cash offer.
Estimated market value
$444,900

