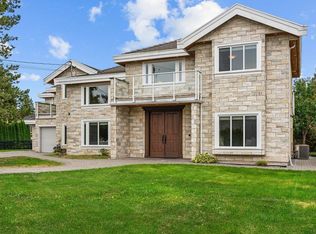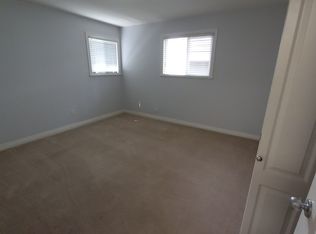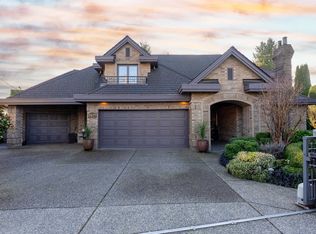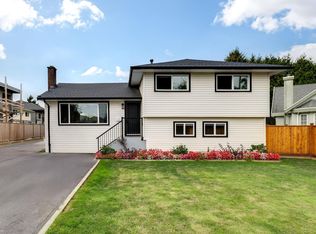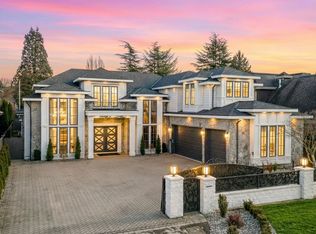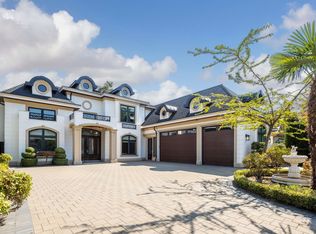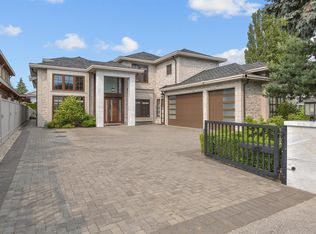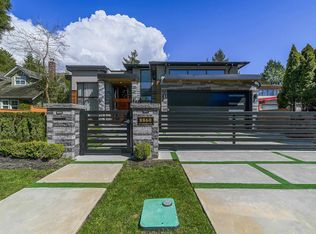Welcome to this West Coast-style home, combining natural beauty with modern design. Located in Richmond's prestigious Saunders neighbourhood, sits on a quiet corner lot of 7,933 square feet, house 3,630 square feet. The home blends contemporary design with top-quality materials, offering a perfect harmony of comfort and elegance. Designed to maximize natural light, the home features large floor-to-ceiling windows and an open layout that seamlessly connects indoor and outdoor spaces. The spacious living and dining areas are ideal for modern family living. The interior boasts premium materials, Miele appliances, engineered wood doors, 3 car garage, 5 bedroom , with legal suite separate entrance in main level.Open house on Sun(Jan 25)2-4 pm
For sale
C$3,880,000
9240 Saunders Rd, Richmond, BC V7A 2B1
5beds
3,630sqft
Single Family Residence
Built in 2024
7,840.8 Square Feet Lot
$-- Zestimate®
C$1,069/sqft
C$-- HOA
What's special
Large floor-to-ceiling windowsPremium materialsMiele appliancesEngineered wood doors
- 133 days |
- 70 |
- 2 |
Zillow last checked: 8 hours ago
Listing updated: January 23, 2026 at 10:44am
Listed by:
Ken Cui PREC*,
Nu Stream Realty Inc. Brokerage
Source: Greater Vancouver REALTORS®,MLS®#: R3058801 Originating MLS®#: Greater Vancouver
Originating MLS®#: Greater Vancouver
Facts & features
Interior
Bedrooms & bathrooms
- Bedrooms: 5
- Bathrooms: 6
- Full bathrooms: 6
Heating
- Radiant
Cooling
- Air Conditioning
Appliances
- Included: Washer/Dryer, Dishwasher, Refrigerator, Freezer, Microwave, Oven
Features
- Basement: None
- Number of fireplaces: 1
- Fireplace features: Electric
Interior area
- Total structure area: 3,630
- Total interior livable area: 3,630 sqft
Property
Parking
- Total spaces: 5
- Parking features: Garage, Front Access, Garage Door Opener
- Garage spaces: 3
Features
- Levels: Two
- Stories: 2
- Frontage length: 132
Lot
- Size: 7,840.8 Square Feet
- Dimensions: 132 x
- Features: Central Location
Construction
Type & style
- Home type: SingleFamily
- Property subtype: Single Family Residence
Condition
- Year built: 2024
Community & HOA
Community
- Security: Security System, Smoke Detector(s)
HOA
- Has HOA: No
Location
- Region: Richmond
Financial & listing details
- Price per square foot: C$1,069/sqft
- Annual tax amount: C$7,370
- Date on market: 10/15/2025
- Ownership: Freehold NonStrata
Ken Cui PREC*
By pressing Contact Agent, you agree that the real estate professional identified above may call/text you about your search, which may involve use of automated means and pre-recorded/artificial voices. You don't need to consent as a condition of buying any property, goods, or services. Message/data rates may apply. You also agree to our Terms of Use. Zillow does not endorse any real estate professionals. We may share information about your recent and future site activity with your agent to help them understand what you're looking for in a home.
Price history
Price history
Price history is unavailable.
Public tax history
Public tax history
Tax history is unavailable.Climate risks
Neighborhood: Broadmoor
Nearby schools
GreatSchools rating
- NAPoint Roberts Primary SchoolGrades: K-3Distance: 11.2 mi
- NABirch Bay Home ConnectionsGrades: K-11Distance: 19.8 mi
