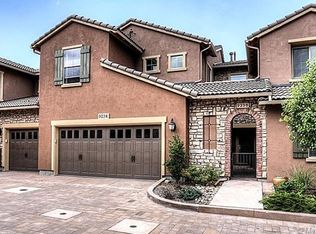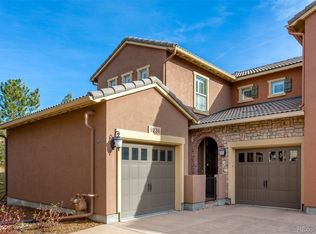Welcome to Luxury Townhome Living at its finest! Located in Highly Coveted Tresana Neighborhood in South Metro Denver's Highlands Ranch Community. The Open Concept Floorplan w/ a Guest/Den & Three-Quarter Bath on main level makes this Bozzetto Model one of the most sought after floor plans! This Stunning 3 bedroom, 3 bathroom + Oversized Loft includes all the Upgrades you can imagine! This Low Maintenance End Unit Townhome lives like Singe Family w/ a Quaint Front Porch. Interior Showcases Engineered Wood Flooring that flows throughout main living areas. Great Room is perfectly laid out w/ Corner Windows, Plantation Shutters, Media Custom Built-Ins, Gas Fireplace w/ Blower, and Surround Sound. Gourmet Kitchen includes upgraded Cabinetry w/Kona Stain, Roll Out Drawers, Stainless Steel Appliances including Gas Stove Top and Double Ovens. This Designer Kitchen boasts updated Pendant Lighting, Upper Cabinet Lighting, an Extensive Slab Granite Island & Countertops & Full Tile Backsplash. Spacious Dining Area is Open to Kitchen & Slider Door to Patio w/partially covered space. Retreat to Upper Level Primary Suite w/ Private Balcony & Mountain View. The 5 piece upgraded Bath extends to Walk in Closet. Oversized Loft w/ Custom Built-ins for in Home Office/ Craft/ Playroom can be 4th Bedroom. Bedroom 2 enjoys Full Bath & Conveniently located Laundry Room. Additional Upgrades in the home: Plantation Shutters, Newer Tankless Water Heater, Water Softener, Reverse Osmosis, Custom Cabinets in Garage & Security Door. Tresana Homeowners Enjoy Community Pool / Patio, Walking/Biking Trails, walk to Whole Foods, King Soopers, Fitness Centers, Salons, Restaurants, Banks, Medical Centers & Pharmacy! Highlands Ranch includes 4 Recreation Centers. Minutes to C-4-70*HR Town Center*3 Hospitals*Park Meadows Shopping. HOMEOWNERS INSURANCE (HO6 Policy ) is very low compared to single family homes! Live the Good Life w/ Low Maintenance Living, Social Neighborhood & Ease of Lock & Leave!
This property is off market, which means it's not currently listed for sale or rent on Zillow. This may be different from what's available on other websites or public sources.

