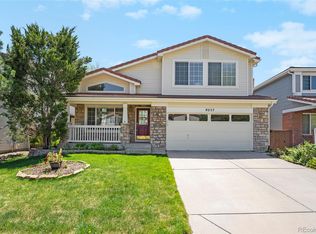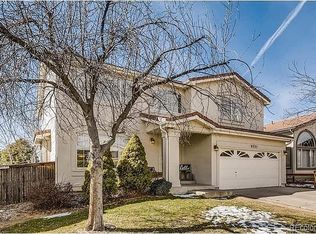Sold for $818,100
$818,100
9241 Roadrunner Street, Highlands Ranch, CO 80129
4beds
3,075sqft
Single Family Residence
Built in 1997
5,662.8 Square Feet Lot
$819,900 Zestimate®
$266/sqft
$3,475 Estimated rent
Home value
$819,900
$779,000 - $861,000
$3,475/mo
Zestimate® history
Loading...
Owner options
Explore your selling options
What's special
Gorgeous 2-story with Walk-Out basement in sought after Westridge featuring exquisite Mountain Views. Move-in ready 4 bedroom, 4 bathroom, Walk-Out basement, and Mountain Views! Updated Kitchen with stainless steel appliances. New carpet. The main floor has a great open concept with vaulted ceilings, plenty of natural light, and glimmering hardwood floors. Large primary bedroom, exquisite mountain views, and dual Walk-in closets with newer barn doors. 5-piece primary bathroom featuring granite double vanity, soaking tub obscured for privacy with glass block for lots of natural light. 2 amply sized additional bedrooms upstairs. Fully finished Walk-Out basement with recreation room, flex space/home gym, kitchenette/wet bar, 4th bedroom, and full bathroom. Step out of either the mail level kitchen or family room sliding glass doors onto the large west side composite decking, with exquisite mountain views and featuring a SunSetter retractable awning. Private backyard with mature trees and recently added and seldom approved full size shed/she shed/man cave complete with electricity, stove, and flat screen TV. Radon mitigation system. New water heater. New clothes washer & dryer included.
Walking distance to Town Center’s many restaurants and shops! 0.7 mi to UCHealth Emergency Care & Highlands Ranch Hospital, 0.8 mi to Eldorado Elementary School, 1.0 mi to Primrose School of Highlands Ranch, 1.2 mi to STEM School Highland Ranch, and 1.5 mi to Thunder Ridge High School. 0.5 mi to Marcy Park, 0.9 mi to Highlands Ranch Golf Club, and 1.0 mi Westridge Rec Center offering indoor and outdoor pools, fitness center, and tennis courts. Easy access to 470, Hwy 85 (Santa Fe), and Light Rail, without any of the noise. SHOWINGS BEGIN with OPEN HOUSE on SATURDAY 2/22/25 11AM-2PM
Zillow last checked: 8 hours ago
Listing updated: May 20, 2025 at 06:25pm
Listed by:
Jon Chew 303-931-8404 jonchew@remax.net,
RE/MAX Professionals
Bought with:
Ryan Thomson, 100092341
Keller Williams Advantage Realty LLC
Source: REcolorado,MLS#: 5462055
Facts & features
Interior
Bedrooms & bathrooms
- Bedrooms: 4
- Bathrooms: 4
- Full bathrooms: 3
- 1/2 bathrooms: 1
- Main level bathrooms: 1
Primary bedroom
- Description: Updated With Barn Doors & Has Exquisite Mountain Views
- Level: Upper
- Area: 240.38 Square Feet
- Dimensions: 17.17 x 14
Bedroom
- Description: Amply Sized Kids/Guest Bedroom
- Level: Upper
- Area: 152.25 Square Feet
- Dimensions: 14.5 x 10.5
Bedroom
- Description: Amply Sized Kids/Guest Bedroom
- Level: Upper
- Area: 169.86 Square Feet
- Dimensions: 14.25 x 11.92
Bedroom
- Description: Guest Bedroom With Walk-In Closet
- Level: Basement
- Area: 172.88 Square Feet
- Dimensions: 12.5 x 13.83
Primary bathroom
- Description: 5-Piece Bathroom Featuring Granite Double Vanity & Soaking Tub
- Level: Upper
- Area: 87.03 Square Feet
- Dimensions: 9 x 9.67
Bathroom
- Description: Adjacent To Laundry And Garage
- Level: Main
- Area: 27.56 Square Feet
- Dimensions: 5.25 x 5.25
Bathroom
- Description: Shared Full Bath With Granite Counter Tops
- Level: Upper
- Area: 49.12 Square Feet
- Dimensions: 5.08 x 9.67
Bathroom
- Description: Full Guest Bath
- Level: Basement
- Area: 39.15 Square Feet
- Dimensions: 7.83 x 5
Bonus room
- Description: Flex Space For Gym Or Craft Room
- Level: Basement
- Area: 189.41 Square Feet
- Dimensions: 12.42 x 15.25
Dining room
- Description: Open To Kitchen And Living Room With Vaulted Ceilings & Lots Of Natural Light
- Level: Main
- Area: 227.61 Square Feet
- Dimensions: 12.25 x 18.58
Family room
- Description: Great Space With Fireplace
- Level: Main
- Area: 279.05 Square Feet
- Dimensions: 12.83 x 21.75
Great room
- Description: Recreation Room With Wet Bar And Walk-Out To Patio
- Level: Basement
- Area: 295.97 Square Feet
- Dimensions: 23.83 x 12.42
Kitchen
- Description: Updated, Breakfast Nook, Island, Sliding Glass Door To Deck
- Level: Main
- Area: 202.18 Square Feet
- Dimensions: 12.7 x 15.92
Laundry
- Description: Mud Room Adjacent To Garage
- Level: Main
- Area: 49.77 Square Feet
- Dimensions: 8.92 x 5.58
Living room
- Description: Open Main Entry With Vaulted Ceilings
- Level: Main
- Area: 215.07 Square Feet
- Dimensions: 13.17 x 16.33
Utility room
- Description: Unfinished
- Level: Basement
- Area: 70.12 Square Feet
- Dimensions: 9.25 x 7.58
Utility room
- Description: Unfinished
- Level: Basement
- Area: 29.58 Square Feet
- Dimensions: 9.33 x 3.17
Heating
- Forced Air, Natural Gas
Cooling
- Central Air
Appliances
- Included: Cooktop, Dishwasher, Disposal, Dryer, Microwave, Refrigerator, Self Cleaning Oven, Washer, Wine Cooler
Features
- Ceiling Fan(s), Five Piece Bath, Granite Counters, Kitchen Island, Open Floorplan, Smoke Free, Vaulted Ceiling(s), Walk-In Closet(s), Wet Bar
- Flooring: Carpet, Tile
- Windows: Window Coverings
- Basement: Exterior Entry,Finished,Full,Sump Pump,Walk-Out Access
- Number of fireplaces: 1
- Fireplace features: Family Room, Insert
Interior area
- Total structure area: 3,075
- Total interior livable area: 3,075 sqft
- Finished area above ground: 1,974
- Finished area below ground: 900
Property
Parking
- Total spaces: 2
- Parking features: Concrete
- Attached garage spaces: 2
Features
- Levels: Two
- Stories: 2
- Patio & porch: Covered, Deck, Patio
- Fencing: Full
- Has view: Yes
- View description: Mountain(s)
Lot
- Size: 5,662 sqft
- Features: Landscaped, Sprinklers In Front, Sprinklers In Rear
Details
- Parcel number: R0384189
- Zoning: PDU
- Special conditions: Standard
Construction
Type & style
- Home type: SingleFamily
- Architectural style: Contemporary
- Property subtype: Single Family Residence
Materials
- Frame, Stucco
- Foundation: Concrete Perimeter, Slab
- Roof: Concrete
Condition
- Year built: 1997
Utilities & green energy
- Sewer: Public Sewer
- Water: Public
- Utilities for property: Cable Available, Electricity Connected, Natural Gas Connected, Phone Available
Community & neighborhood
Location
- Region: Highlands Ranch
- Subdivision: Highlands Ranch Westridge
HOA & financial
HOA
- Has HOA: Yes
- HOA fee: $168 quarterly
- Amenities included: Clubhouse, Fitness Center, Pool, Tennis Court(s)
- Services included: Road Maintenance
- Association name: Highlands Ranch Community Association
- Association phone: 303-791-2500
Other
Other facts
- Listing terms: Cash,Conventional,FHA,VA Loan
- Ownership: Individual
- Road surface type: Paved
Price history
| Date | Event | Price |
|---|---|---|
| 5/20/2025 | Sold | $818,100+2.3%$266/sqft |
Source: | ||
| 5/6/2025 | Pending sale | $799,999$260/sqft |
Source: | ||
| 2/22/2025 | Listed for sale | $799,999+58.4%$260/sqft |
Source: | ||
| 5/16/2017 | Sold | $505,000+44.3%$164/sqft |
Source: Public Record Report a problem | ||
| 6/21/2006 | Sold | $350,000+68.6%$114/sqft |
Source: Public Record Report a problem | ||
Public tax history
| Year | Property taxes | Tax assessment |
|---|---|---|
| 2025 | $4,437 +0.2% | $46,060 -9.3% |
| 2024 | $4,429 +34.4% | $50,770 -1% |
| 2023 | $3,295 -3.9% | $51,270 +42.1% |
Find assessor info on the county website
Neighborhood: 80129
Nearby schools
GreatSchools rating
- 7/10Eldorado Elementary SchoolGrades: PK-6Distance: 0.7 mi
- 6/10Ranch View Middle SchoolGrades: 7-8Distance: 1.2 mi
- 9/10Thunderridge High SchoolGrades: 9-12Distance: 1 mi
Schools provided by the listing agent
- Elementary: Eldorado
- Middle: Ranch View
- High: Thunderridge
- District: Douglas RE-1
Source: REcolorado. This data may not be complete. We recommend contacting the local school district to confirm school assignments for this home.
Get a cash offer in 3 minutes
Find out how much your home could sell for in as little as 3 minutes with a no-obligation cash offer.
Estimated market value$819,900
Get a cash offer in 3 minutes
Find out how much your home could sell for in as little as 3 minutes with a no-obligation cash offer.
Estimated market value
$819,900

