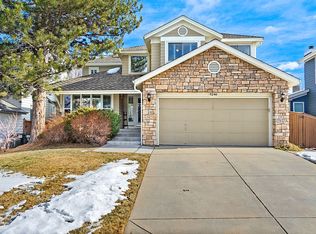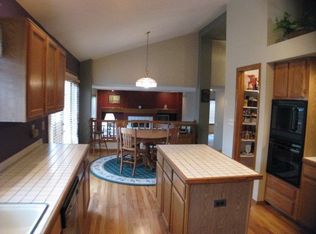Sold for $695,000
$695,000
9242 Buttonhill Court, Highlands Ranch, CO 80130
5beds
3,699sqft
Single Family Residence
Built in 1991
5,619 Square Feet Lot
$736,900 Zestimate®
$188/sqft
$3,880 Estimated rent
Home value
$736,900
$685,000 - $788,000
$3,880/mo
Zestimate® history
Loading...
Owner options
Explore your selling options
What's special
Short sale price has been approved - can close quickly. Beautiful 5 bedroom home in a fantastic Highlands Ranch location. This desirable floor plan features a main floor bedroom and 3/4 bathroom, perfect for guests or a home office. The spacious kitchen includes all of the appliances, an eating space and flows to the family room with gas fireplace. Step outside the kitchen to the massive covered deck in the fully fenced backyard. Upstairs you will find the primary suite with vaulted ceiling, walk in closet and 5 piece bathroom. Each of the additional three upstairs bedrooms are generously sized. You will love the oversized two car garage! This convenient location is just minutes from the East Ridge Recreation Center, Whole Foods, TJ Maxx, Heritage Park and walking distance to the schools.
Zillow last checked: 8 hours ago
Listing updated: February 28, 2025 at 06:30am
Listed by:
Josie Apodaca 303-880-1167,
LoKation
Bought with:
Richard Garris, 100039595
Preferred Homes Colorado, Inc
Source: REcolorado,MLS#: 2691334
Facts & features
Interior
Bedrooms & bathrooms
- Bedrooms: 5
- Bathrooms: 3
- Full bathrooms: 2
- 3/4 bathrooms: 1
- Main level bathrooms: 1
- Main level bedrooms: 1
Primary bedroom
- Level: Upper
Bedroom
- Description: Main Floor Bedroom W/ 3/4 Bath
- Level: Main
Bedroom
- Level: Upper
Bedroom
- Level: Upper
Bedroom
- Level: Upper
Primary bathroom
- Level: Upper
Bathroom
- Level: Upper
Bathroom
- Level: Main
Dining room
- Level: Main
Family room
- Level: Main
Kitchen
- Level: Main
Laundry
- Level: Main
Living room
- Level: Main
Heating
- Forced Air
Cooling
- Central Air
Appliances
- Included: Dishwasher, Dryer, Gas Water Heater, Microwave, Range, Refrigerator, Washer
- Laundry: In Unit
Features
- Flooring: Carpet, Laminate, Wood
- Basement: Unfinished
- Number of fireplaces: 1
- Fireplace features: Family Room
Interior area
- Total structure area: 3,699
- Total interior livable area: 3,699 sqft
- Finished area above ground: 2,439
- Finished area below ground: 0
Property
Parking
- Total spaces: 2
- Parking features: Concrete
- Attached garage spaces: 2
Features
- Levels: Two
- Stories: 2
- Patio & porch: Covered, Deck, Front Porch
- Exterior features: Private Yard, Rain Gutters
- Fencing: Full
Lot
- Size: 5,619 sqft
Details
- Parcel number: R0356191
- Zoning: PDU
- Special conditions: Short Sale
Construction
Type & style
- Home type: SingleFamily
- Architectural style: Traditional
- Property subtype: Single Family Residence
Materials
- Wood Siding
Condition
- Year built: 1991
Utilities & green energy
- Sewer: Public Sewer
- Water: Public
Community & neighborhood
Location
- Region: Highlands Ranch
- Subdivision: Highlands Ranch
HOA & financial
HOA
- Has HOA: Yes
- HOA fee: $171 quarterly
- Amenities included: Clubhouse, Fitness Center, Park, Playground, Pool, Sauna, Spa/Hot Tub, Tennis Court(s), Trail(s)
- Association name: Highlands Ranch Community Association
- Association phone: 303-791-2500
Other
Other facts
- Listing terms: Cash,Conventional,FHA,VA Loan
- Ownership: Individual
Price history
| Date | Event | Price |
|---|---|---|
| 2/27/2025 | Sold | $695,000+0.7%$188/sqft |
Source: | ||
| 12/30/2024 | Pending sale | $690,000$187/sqft |
Source: | ||
| 12/26/2024 | Price change | $690,000-3.5%$187/sqft |
Source: | ||
| 12/3/2024 | Listed for sale | $715,000$193/sqft |
Source: | ||
| 11/23/2024 | Pending sale | $715,000$193/sqft |
Source: | ||
Public tax history
| Year | Property taxes | Tax assessment |
|---|---|---|
| 2025 | $4,268 +0.2% | $42,840 -12.5% |
| 2024 | $4,260 +37% | $48,960 -1% |
| 2023 | $3,109 -3.9% | $49,440 +45.3% |
Find assessor info on the county website
Neighborhood: 80130
Nearby schools
GreatSchools rating
- 6/10Fox Creek Elementary SchoolGrades: PK-6Distance: 0.6 mi
- 5/10Cresthill Middle SchoolGrades: 7-8Distance: 0.4 mi
- 9/10Highlands Ranch High SchoolGrades: 9-12Distance: 0.5 mi
Schools provided by the listing agent
- Elementary: Fox Creek
- Middle: Cresthill
- High: Highlands Ranch
- District: Douglas RE-1
Source: REcolorado. This data may not be complete. We recommend contacting the local school district to confirm school assignments for this home.
Get a cash offer in 3 minutes
Find out how much your home could sell for in as little as 3 minutes with a no-obligation cash offer.
Estimated market value$736,900
Get a cash offer in 3 minutes
Find out how much your home could sell for in as little as 3 minutes with a no-obligation cash offer.
Estimated market value
$736,900

