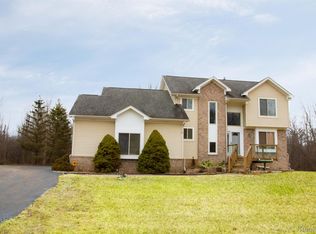Inviting 4-bedroom, 3 full bath ranch, perfectly situated on a generous 2 acre parcel surrounded by mature trees for privacy. The charming curb appeal combines brick and siding, a welcoming covered entry, and a wide driveway leading to the attached two-car garage. Inside, fresh, light-filled spaces greet you at every turn. The open-concept living area features soaring ceilings, new flooring & fresh paint throughout, and a cozy gas fireplace that anchors the space. The adjoining dining area offers access to the back deck ideal for summer dining with a view of the expansive backyard. The kitchen is designed for both style and function with ample cabinetry, center island seating, and modern lighting. A main-level laundry room is conveniently located just steps away. The primary suite boasts double closets and a private bath with a large vanity and walk-in shower. The main floor further boasts a study/office space. Two additional bedrooms share a full bath, providing comfortable accommodations for family or guests. The finished walkout basement expands your living space dramatically perfect for a rec room, home office, or entertaining complete with direct access to the backyard and a fourth bedroom + third full bath. The expansive yard offers endless possibilities: garden, play area, or just enjoying quiet evenings by the firepit under the stars. All new windows and door walls throughout. Located within the Clarkston school district with easy access to main roads while still offering a peaceful, country-like setting, this home blends comfort, space, and convenience in one beautiful package. 12 Months, 13-24 Months Tenant pays all utilities. No smoking.
This property is off market, which means it's not currently listed for sale or rent on Zillow. This may be different from what's available on other websites or public sources.
