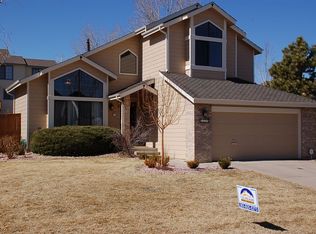General Information: Style: 4 - Level Bedrooms: 4 Bathrooms: 4 Garage: 2 Car Construction: Rock & Frame Real Estate Taxes: $1,912 (2007) Year Built: 1987 Dimensions: Total Finished Sq. Ft.: 2,272 Basement 667 Family Room: 18 x 12 Dining Room: 15 x 11 Kitchen: 21 x 11 Family Room: 15 x 11 Master Bedroom: 16 x 12 2nd Bedroom: 10 x 08 3rd Bedroom: 12 x 10 Special Features: This fabulous home includes new flooring in the kitchen and entry, a self-cleaning oven, microwave oven, refrigerator, dishwasher, and ample counter and cabinet space. Points of Interest: Newer beige carpet with neutral colors were used throughout the home. This home also features a brand new up-graded composition shingle roof (2016), a newer 50 gallon hot water heater, smoke detectors and central air conditioning. The master bedroom has a ceiling fan, an adjoining bath with a sky light and a walk-in closet. There are two additional bedrooms with a full (jacuzzi) bath on the upper level, a half bath on the main level. There is one bedroom and a half bath in the basement with plumbing for a wet bar. Additional Points: You will find a vaulted ceiling entry in the formal living room, and a spacious dining room adjoins the kitchen. This beautiful home is situated on a comfortable 70' x 100' fully fenced lot with mature trees and shrubs. An automatic sprinkler system, automatic garage door opener, security system, Nest thermostat, new whole-house humidifier (2016), and a finished basement accent this Mission Viejo built home. The floor plan is ideal for entertaining. Douglas County Schools: Northridge Elementary Mountain Ridge Middle School: Mountain Vista High School
This property is off market, which means it's not currently listed for sale or rent on Zillow. This may be different from what's available on other websites or public sources.
