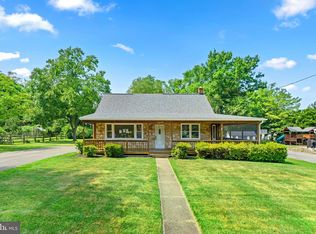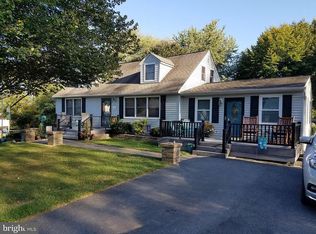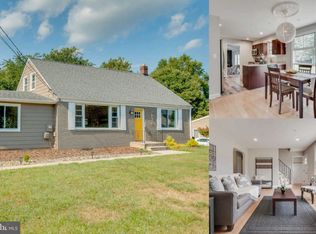Sold for $600,000
$600,000
9246 Marydell Rd, Ellicott City, MD 21042
3beds
1,784sqft
Single Family Residence
Built in 1957
0.47 Acres Lot
$626,300 Zestimate®
$336/sqft
$2,948 Estimated rent
Home value
$626,300
$595,000 - $658,000
$2,948/mo
Zestimate® history
Loading...
Owner options
Explore your selling options
What's special
Introduced by a landscaped .47 acre homesite is this fresh 1,784 sqft rancher in Marydell featuring rich hardwoods spanning the main level, profile crown moldings, and a welcoming foyer. Step inside to find a comfy living room accented by custom built-ins and wood louvre shutters, a study with French doors, a dining room with twin fans and a walkout accessing a screened porch and level backyard with a greenhouse, and a spacious eat-in kitchen. Produce your best epicurean meals in the cook’s kitchen boasting classic white cabinetry, granite counters, a peninsula island with a double sided seating breakfast bar, and GE® stainless graphite appliances. Lower level hosts a rec room, a full bath, plentiful storage, a laundry and utility room, and a walk-up to a verdant landscaped backyard.
Zillow last checked: 8 hours ago
Listing updated: July 25, 2024 at 02:19pm
Listed by:
Bob Lucido 410-465-6900,
Keller Williams Lucido Agency,
Listing Team: Keller Williams Lucido Agency, Co-Listing Agent: Lauren Shapiro 410-404-2044,
Keller Williams Lucido Agency
Bought with:
Peter Boscas, 616562
Red Cedar Real Estate, LLC
Source: Bright MLS,MLS#: MDHW2026852
Facts & features
Interior
Bedrooms & bathrooms
- Bedrooms: 3
- Bathrooms: 2
- Full bathrooms: 2
- Main level bathrooms: 1
- Main level bedrooms: 3
Basement
- Area: 1344
Heating
- Forced Air, Oil
Cooling
- Central Air, Electric
Appliances
- Included: Microwave, Dishwasher, Disposal, Dryer, Exhaust Fan, Ice Maker, Self Cleaning Oven, Oven/Range - Electric, Refrigerator, Stainless Steel Appliance(s), Cooktop, Washer, Water Heater
- Laundry: In Basement
Features
- Attic, Ceiling Fan(s), Eat-in Kitchen, Recessed Lighting, Breakfast Area, Entry Level Bedroom, Open Floorplan, Primary Bath(s), Upgraded Countertops
- Flooring: Hardwood, Carpet, Wood
- Doors: French Doors
- Windows: Double Pane Windows, Energy Efficient, Insulated Windows, Screens
- Basement: Full,Finished,Heated,Improved,Partial,Sump Pump,Windows
- Has fireplace: No
Interior area
- Total structure area: 2,720
- Total interior livable area: 1,784 sqft
- Finished area above ground: 1,376
- Finished area below ground: 408
Property
Parking
- Parking features: Other
Accessibility
- Accessibility features: None
Features
- Levels: Two
- Stories: 2
- Patio & porch: Porch, Enclosed, Patio, Screened Porch
- Pool features: None
- Has view: Yes
- View description: Trees/Woods
Lot
- Size: 0.47 Acres
- Features: Backs to Trees, Landscaped, Level, Premium, Private, Rear Yard
Details
- Additional structures: Above Grade, Below Grade
- Parcel number: 1402234890
- Zoning: R20
- Special conditions: Standard
Construction
Type & style
- Home type: SingleFamily
- Architectural style: Ranch/Rambler
- Property subtype: Single Family Residence
Materials
- Vinyl Siding
- Foundation: Other
- Roof: Asphalt
Condition
- Excellent
- New construction: No
- Year built: 1957
Utilities & green energy
- Sewer: Public Sewer
- Water: Public
Community & neighborhood
Location
- Region: Ellicott City
- Subdivision: Marydell
Other
Other facts
- Listing agreement: Exclusive Right To Sell
- Ownership: Fee Simple
Price history
| Date | Event | Price |
|---|---|---|
| 7/31/2023 | Sold | $600,000$336/sqft |
Source: | ||
| 6/20/2023 | Pending sale | $600,000$336/sqft |
Source: | ||
| 5/25/2023 | Listed for sale | $600,000+9.1%$336/sqft |
Source: | ||
| 7/1/2022 | Sold | $550,000+15.8%$308/sqft |
Source: | ||
| 6/1/2022 | Pending sale | $475,000$266/sqft |
Source: | ||
Public tax history
| Year | Property taxes | Tax assessment |
|---|---|---|
| 2025 | -- | $435,800 +13.7% |
| 2024 | $4,317 +2.5% | $383,400 +2.5% |
| 2023 | $4,210 +2.6% | $373,933 -2.5% |
Find assessor info on the county website
Neighborhood: 21042
Nearby schools
GreatSchools rating
- 8/10St. Johns Lane Elementary SchoolGrades: K-5Distance: 0.2 mi
- 8/10Patapsco Middle SchoolGrades: 6-8Distance: 0.9 mi
- 9/10Mount Hebron High SchoolGrades: 9-12Distance: 0.6 mi
Schools provided by the listing agent
- Elementary: St. Johns Lane
- Middle: Patapsco
- High: Mt. Hebron
- District: Howard County Public School System
Source: Bright MLS. This data may not be complete. We recommend contacting the local school district to confirm school assignments for this home.
Get a cash offer in 3 minutes
Find out how much your home could sell for in as little as 3 minutes with a no-obligation cash offer.
Estimated market value$626,300
Get a cash offer in 3 minutes
Find out how much your home could sell for in as little as 3 minutes with a no-obligation cash offer.
Estimated market value
$626,300


