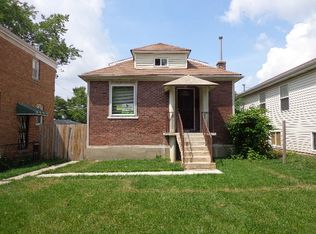Closed
$205,000
9246 S Perry Ave, Chicago, IL 60620
3beds
1,200sqft
Single Family Residence
Built in 1931
4,340 Square Feet Lot
$-- Zestimate®
$171/sqft
$2,126 Estimated rent
Home value
Not available
Estimated sales range
Not available
$2,126/mo
Zestimate® history
Loading...
Owner options
Explore your selling options
What's special
Welcome to your dream home at 9246 S Perry Ave, Chicago, IL 60620! This fully remodeled gem, situated on a wide 35 ft lot, offers 1,200 sq ft of modern living. The first floor features brand new flooring throughout, a spacious living room, and a separate dining room perfect for formal gatherings. The heart of the home is the stunning kitchen, boasting sleek white cabinets, granite countertops, a stylish backsplash, and stainless steel appliances. The kitchen opens seamlessly into the family room, creating an ideal space for everyday living and entertaining. Upstairs, you'll find three generous bedrooms and a beautifully updated full bath. The home also includes a brand new roof, new siding, a welcoming porch, and a new concrete sidewalk leading to the huge backyard. This expansive outdoor space is perfect for cookouts and gatherings, with plenty of room to relax and entertain. Additionally, the unfinished basement offers a clean slate for extra living space or storage, and the 2-car garage adds convenience to this already perfect package. Don't miss out on the opportunity to call this beautifully updated home your own and take advantage of the super low taxes!
Zillow last checked: 8 hours ago
Listing updated: January 27, 2026 at 09:43am
Listing courtesy of:
Hugo Araujo 773-550-4846,
Coldwell Banker Realty
Bought with:
Diane Oliveros
Oliveros Realty Company
Source: MRED as distributed by MLS GRID,MLS#: 12150426
Facts & features
Interior
Bedrooms & bathrooms
- Bedrooms: 3
- Bathrooms: 2
- Full bathrooms: 2
Primary bedroom
- Features: Flooring (Wood Laminate)
- Level: Second
- Area: 154 Square Feet
- Dimensions: 11X14
Bedroom 2
- Features: Flooring (Wood Laminate)
- Level: Second
- Area: 90 Square Feet
- Dimensions: 10X9
Bedroom 3
- Features: Flooring (Wood Laminate)
- Level: Second
- Area: 132 Square Feet
- Dimensions: 12X11
Dining room
- Features: Flooring (Wood Laminate)
- Level: Main
- Area: 140 Square Feet
- Dimensions: 10X14
Family room
- Features: Flooring (Wood Laminate)
- Level: Main
- Area: 154 Square Feet
- Dimensions: 14X11
Kitchen
- Features: Kitchen (Granite Counters, Updated Kitchen), Flooring (Wood Laminate)
- Level: Main
- Area: 77 Square Feet
- Dimensions: 7X11
Laundry
- Features: Flooring (Other)
- Level: Basement
- Area: 357 Square Feet
- Dimensions: 21X17
Living room
- Features: Flooring (Wood Laminate)
- Level: Main
- Area: 140 Square Feet
- Dimensions: 10X14
Heating
- Natural Gas
Cooling
- None
Appliances
- Included: Range, Refrigerator, Stainless Steel Appliance(s), Range Hood
Features
- Basement: Unfinished,Partial
Interior area
- Total structure area: 0
- Total interior livable area: 1,200 sqft
Property
Parking
- Total spaces: 2
- Parking features: Yes, Garage Owned, Detached, Garage
- Garage spaces: 2
Accessibility
- Accessibility features: No Disability Access
Features
- Stories: 2
Lot
- Size: 4,340 sqft
- Dimensions: 35 X 124
Details
- Parcel number: 25044050310000
- Special conditions: None
Construction
Type & style
- Home type: SingleFamily
- Property subtype: Single Family Residence
Materials
- Vinyl Siding
- Foundation: Concrete Perimeter
- Roof: Asphalt
Condition
- New construction: No
- Year built: 1931
Utilities & green energy
- Sewer: Public Sewer
- Water: Lake Michigan, Public
Community & neighborhood
Community
- Community features: Sidewalks, Street Lights
Location
- Region: Chicago
HOA & financial
HOA
- Services included: None
Other
Other facts
- Listing terms: VA
- Ownership: Fee Simple
Price history
| Date | Event | Price |
|---|---|---|
| 1/26/2026 | Sold | $205,000+2.5%$171/sqft |
Source: | ||
| 11/16/2025 | Contingent | $200,000$167/sqft |
Source: | ||
| 9/19/2025 | Listed for sale | $200,000$167/sqft |
Source: | ||
| 8/18/2025 | Contingent | $200,000$167/sqft |
Source: | ||
| 7/3/2025 | Listed for sale | $200,000$167/sqft |
Source: | ||
Public tax history
| Year | Property taxes | Tax assessment |
|---|---|---|
| 2023 | $584 +2.5% | $2,759 |
| 2022 | $569 +2.3% | $2,759 |
| 2021 | $556 -55.5% | $2,759 -50.7% |
Find assessor info on the county website
Neighborhood: Princeton Park
Nearby schools
GreatSchools rating
- 4/10Gillespie Elementary SchoolGrades: PK-8Distance: 0.2 mi
- 1/10Harlan Community Academy High SchoolGrades: 9-12Distance: 0.6 mi
Schools provided by the listing agent
- District: 299
Source: MRED as distributed by MLS GRID. This data may not be complete. We recommend contacting the local school district to confirm school assignments for this home.
Get pre-qualified for a loan
At Zillow Home Loans, we can pre-qualify you in as little as 5 minutes with no impact to your credit score.An equal housing lender. NMLS #10287.

