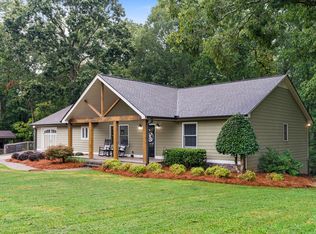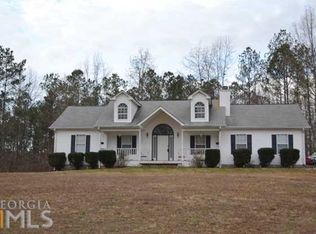Closed
$520,000
9246 W Banks Mill Rd, Winston, GA 30187
4beds
3,768sqft
Single Family Residence, Residential
Built in 2008
6.23 Acres Lot
$516,000 Zestimate®
$138/sqft
$2,619 Estimated rent
Home value
$516,000
$433,000 - $619,000
$2,619/mo
Zestimate® history
Loading...
Owner options
Explore your selling options
What's special
NEW PRICE - PRICED TO SELL and MOVE IN READY! Immaculately Maintained hard-to-find Four-Sided Brick Ranch Home on a Full Finished Basement located on 6.23 Acres! Custom built by Original Owners with attention to detail. You will Love the Large Screened Porch overlooking Your Very Private Backyard. One-level Living at its best with lots of Natural Light, Wide Hallway, and Gleaming Hardwood Flooring. Arch Window and Cathedral Ceiling accent Entry Foyer. Elegant Dining Room perfect for hosting Holiday Gatherings. Warm inviting Kitchen with Breakfast Area and Expansive Windows with View of Backyard. Family room with cozy Fireplace for cool Fall and Winter Days. Spacious Primary Suite on Main with Cathedral Ceiling and Display Shelving. The Adjoining Ensuite features a Double Vanity, Jetted Tub, and a Separate Shower. Two additional Large Secondary Bedrooms on Main. Multi-Function Full Finished Basement is an Entertainer's Dream. A huge Recreation Room where Friends and Family will want to gather to enjoy the upcoming Football Season. This versatile space features a Spacious Bedroom, Bonus Room, and Full Bath perfect for a Teen or In-law Suite. Third Garage off Basement with Utility Sink is a great spot to store Gardening Tools/Lawn Equipment and more. Your Private Escape yet convenient to I-20, retail-rich Douglasville, Dallas, and more. South Douglas Elementary, Fairplay Middle, and Alexander High School. Close by you will find Sweetwater State Park offering Fishing, Hiking, Picnic Tables and more. Winston Park includes a playground, ballfields, and tennis courts. The Clinton Nature Preserve has Trails, Picnic Tables, Pavilions, and a Large Playground. $3400 Lender Credit with Preferred Lender. Schedule your viewing of this Impeccable Home Today!
Zillow last checked: 8 hours ago
Listing updated: October 24, 2025 at 11:58pm
Listing Provided by:
Nancy H Smith,
Atlanta Communities 770-403-6098,
STEPHEN G SMITH,
Atlanta Communities
Bought with:
Deborah S Collett, 307625
Sibley Realty and Associates, LLC.
Source: FMLS GA,MLS#: 7627480
Facts & features
Interior
Bedrooms & bathrooms
- Bedrooms: 4
- Bathrooms: 3
- Full bathrooms: 3
- Main level bathrooms: 2
- Main level bedrooms: 3
Primary bedroom
- Features: In-Law Floorplan, Master on Main, Oversized Master
- Level: In-Law Floorplan, Master on Main, Oversized Master
Bedroom
- Features: In-Law Floorplan, Master on Main, Oversized Master
Primary bathroom
- Features: Double Vanity, Separate Tub/Shower, Whirlpool Tub
Dining room
- Features: Separate Dining Room
Kitchen
- Features: Breakfast Bar, Cabinets Stain, Eat-in Kitchen, Pantry
Heating
- Central, Electric, Forced Air
Cooling
- Ceiling Fan(s), Central Air, Electric
Appliances
- Included: Dishwasher, Electric Range, Microwave, Refrigerator
- Laundry: Laundry Room, Main Level
Features
- Cathedral Ceiling(s), Double Vanity, Entrance Foyer, High Ceilings 9 ft Main, High Speed Internet, Vaulted Ceiling(s), Walk-In Closet(s)
- Flooring: Carpet, Ceramic Tile, Hardwood
- Windows: Insulated Windows
- Basement: Daylight,Exterior Entry,Finished,Finished Bath,Full,Interior Entry
- Number of fireplaces: 1
- Fireplace features: Factory Built, Family Room, Gas Log
- Common walls with other units/homes: No Common Walls
Interior area
- Total structure area: 3,768
- Total interior livable area: 3,768 sqft
- Finished area above ground: 1,885
- Finished area below ground: 1,883
Property
Parking
- Total spaces: 2
- Parking features: Garage, Garage Door Opener, Garage Faces Side, Kitchen Level
- Garage spaces: 2
Accessibility
- Accessibility features: None
Features
- Levels: One
- Stories: 1
- Patio & porch: Rear Porch, Screened
- Exterior features: Private Yard, No Dock
- Pool features: None
- Has spa: Yes
- Spa features: Bath, None
- Fencing: None
- Has view: Yes
- View description: Other
- Waterfront features: None
- Body of water: None
Lot
- Size: 6.23 Acres
- Features: Back Yard, Front Yard, Level, Private
Details
- Additional structures: None
- Parcel number: 01520350016
- Other equipment: None
- Horse amenities: None
Construction
Type & style
- Home type: SingleFamily
- Architectural style: Ranch,Traditional
- Property subtype: Single Family Residence, Residential
Materials
- Brick 4 Sides
- Foundation: None
- Roof: Composition
Condition
- Resale
- New construction: No
- Year built: 2008
Utilities & green energy
- Electric: Other
- Sewer: Septic Tank
- Water: Public
- Utilities for property: Other
Green energy
- Energy efficient items: None
- Energy generation: None
Community & neighborhood
Security
- Security features: Security System Leased
Community
- Community features: None
Location
- Region: Winston
Other
Other facts
- Road surface type: Asphalt
Price history
| Date | Event | Price |
|---|---|---|
| 10/21/2025 | Sold | $520,000+1%$138/sqft |
Source: | ||
| 10/8/2025 | Pending sale | $515,000$137/sqft |
Source: | ||
| 9/18/2025 | Price change | $515,000-1.9%$137/sqft |
Source: | ||
| 8/27/2025 | Price change | $524,999-4.5%$139/sqft |
Source: | ||
| 8/8/2025 | Price change | $550,000-1.8%$146/sqft |
Source: | ||
Public tax history
| Year | Property taxes | Tax assessment |
|---|---|---|
| 2024 | $4,724 +12.4% | $175,720 |
| 2023 | $4,204 -0.7% | $175,720 +23.1% |
| 2022 | $4,232 +12.8% | $142,760 +17.4% |
Find assessor info on the county website
Neighborhood: 30187
Nearby schools
GreatSchools rating
- 7/10South Douglas Elementary SchoolGrades: K-5Distance: 2.3 mi
- 6/10Fairplay Middle SchoolGrades: 6-8Distance: 2.1 mi
- 6/10Alexander High SchoolGrades: 9-12Distance: 6.2 mi
Schools provided by the listing agent
- Elementary: South Douglas
- Middle: Fairplay
- High: Alexander
Source: FMLS GA. This data may not be complete. We recommend contacting the local school district to confirm school assignments for this home.
Get a cash offer in 3 minutes
Find out how much your home could sell for in as little as 3 minutes with a no-obligation cash offer.
Estimated market value
$516,000
Get a cash offer in 3 minutes
Find out how much your home could sell for in as little as 3 minutes with a no-obligation cash offer.
Estimated market value
$516,000

