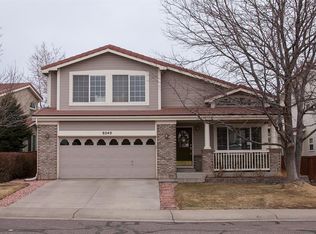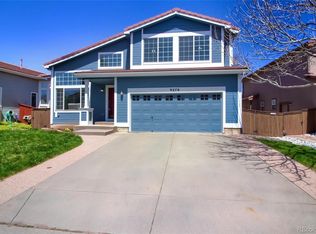Gorgeous home in great location! Walking distance to the Super Target shopping area! As you enter the house, you will love the hardwood floors, natural light and natural flow from large living/dining room to the large and open kitchen. The kitchen is equipped with stainless steel appliances, including a gas range! Tons of storage and countertop space as well as a great view of the park like backyard! The kitchen also has plenty of room of a good size dining table and is just steps away from the large family room with gas fireplace! Also on the main level you will find the laundry room, with washer and dryer, and powder room. Upstairs you love the large loft that is overlooking the backyard. There are 4 bedrooms on the second level with 3 sharing the hall bathroom. The master is very large with a great walk in closet and a spa-like 5 piece master bathroom. The secondary bedrooms are fairly large with good sized closets. In the basement, there is tons of room for an office/work out room or TV room! It was professionally finished and is a great space. The backyard is quite large with a great deck for entertaining and is completely enclosed with a privacy fence. * Non smokers only! * Length of lease: 12 months minimum * First Month s Rent and Security Deposit due at lease signing * $40 non-refundable application fee per adult * Ask about our pet policy * Applicants must be able to pass background, credit (600 minimum) and reference check
This property is off market, which means it's not currently listed for sale or rent on Zillow. This may be different from what's available on other websites or public sources.

