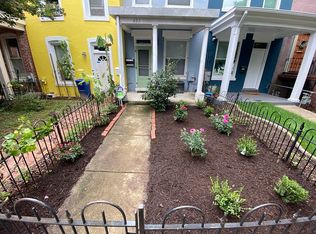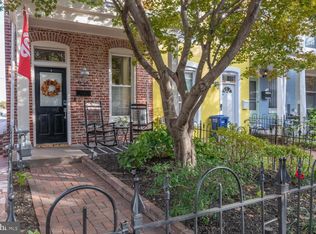Sold for $810,000
$810,000
925 5th St NE, Washington, DC 20002
3beds
1,428sqft
Townhouse
Built in 1912
1,307 Square Feet Lot
$794,900 Zestimate®
$567/sqft
$3,946 Estimated rent
Home value
$794,900
$747,000 - $843,000
$3,946/mo
Zestimate® history
Loading...
Owner options
Explore your selling options
What's special
Discover your dream home in this meticulously renovated 3-bedroom, 1.5-bath row house in the heart of NOMA- H St, Northeast DC. Just a short walk from the lively Union Market and the H Street Corridor, this home combines modern living with historic charm, offering easy access to DC's finest dining, shopping, and cultural attractions. Step inside to a warm and elegant living room featuring exposed brick, gleaming hardwood floors, and recessed lighting—perfect for relaxing or hosting friends. Flowing seamlessly from the living area, the updated chef’s kitchen boasts a center island, quartz countertops, stainless steel appliances, and custom cabinetry, creating an ideal space for both culinary enthusiasts and entertainers. From the kitchen, step out to the private, fenced backyard, an oasis for outdoor dining, gardening, or unwinding, leading to a spacious attached car garage, an urban luxury for added convenience and extra storage. Upstairs, the sunlit primary bedroom includes large windows, a generous closet, and two versatile medium-sized bedrooms that provide options for guests, a home office, or nursery. The renovated bathroom features contemporary fixtures and spa-like finishes, offering a relaxing retreat after a busy day. With its exceptional style, thoughtful design, and unbeatable location in one of DC’s most vibrant neighborhoods, this row house is the urban lifestyle you've been dreaming of—schedule your private showing today and welcome home!
Zillow last checked: 8 hours ago
Listing updated: June 30, 2025 at 08:49am
Listed by:
Rabih Chamas 202-288-8666,
Compass
Bought with:
John Coleman, SP98375761
Real Broker, LLC
Source: Bright MLS,MLS#: DCDC2189774
Facts & features
Interior
Bedrooms & bathrooms
- Bedrooms: 3
- Bathrooms: 2
- Full bathrooms: 1
- 1/2 bathrooms: 1
- Main level bathrooms: 1
Basement
- Area: 0
Heating
- Forced Air, Natural Gas
Cooling
- Central Air, Electric
Appliances
- Included: Dishwasher, Disposal, Dryer, Oven/Range - Gas, Refrigerator, Stainless Steel Appliance(s), Cooktop, Washer, Water Heater, Gas Water Heater
Features
- Crown Molding, Dining Area, Kitchen Island, Recessed Lighting
- Flooring: Hardwood, Wood
- Windows: Double Hung, Double Pane Windows, Skylight(s)
- Has basement: No
- Has fireplace: No
Interior area
- Total structure area: 1,428
- Total interior livable area: 1,428 sqft
- Finished area above ground: 1,428
- Finished area below ground: 0
Property
Parking
- Total spaces: 1
- Parking features: Garage Faces Rear, Garage Door Opener, Covered, Private, Detached
- Garage spaces: 1
Accessibility
- Accessibility features: Other
Features
- Levels: Two
- Stories: 2
- Pool features: None
Lot
- Size: 1,307 sqft
- Features: Chillum-Urban Land Complex
Details
- Additional structures: Above Grade, Below Grade
- Parcel number: 0831//0043
- Zoning: RF-1
- Special conditions: Standard
Construction
Type & style
- Home type: Townhouse
- Architectural style: Victorian
- Property subtype: Townhouse
Materials
- Brick
- Foundation: Other
Condition
- Excellent
- New construction: No
- Year built: 1912
Utilities & green energy
- Sewer: Public Sewer
- Water: Public
Community & neighborhood
Location
- Region: Washington
- Subdivision: Noma
Other
Other facts
- Listing agreement: Exclusive Right To Sell
- Ownership: Fee Simple
Price history
| Date | Event | Price |
|---|---|---|
| 6/30/2025 | Sold | $810,000-4.6%$567/sqft |
Source: | ||
| 6/3/2025 | Pending sale | $849,000$595/sqft |
Source: | ||
| 4/4/2025 | Price change | $849,000-5.6%$595/sqft |
Source: | ||
| 3/31/2025 | Listed for sale | $899,000$630/sqft |
Source: | ||
| 3/13/2025 | Listing removed | $899,000$630/sqft |
Source: | ||
Public tax history
| Year | Property taxes | Tax assessment |
|---|---|---|
| 2025 | $7,566 -0.9% | $979,960 -0.5% |
| 2024 | $7,634 +3.9% | $985,190 +3.9% |
| 2023 | $7,348 +4.1% | $948,460 +4.3% |
Find assessor info on the county website
Neighborhood: Near Northeast
Nearby schools
GreatSchools rating
- 8/10J.O. Wilson Elementary SchoolGrades: PK-5Distance: 0.1 mi
- 7/10Stuart-Hobson Middle SchoolGrades: 6-8Distance: 0.4 mi
- 2/10Eastern High SchoolGrades: 9-12Distance: 1.3 mi
Schools provided by the listing agent
- District: District Of Columbia Public Schools
Source: Bright MLS. This data may not be complete. We recommend contacting the local school district to confirm school assignments for this home.
Get pre-qualified for a loan
At Zillow Home Loans, we can pre-qualify you in as little as 5 minutes with no impact to your credit score.An equal housing lender. NMLS #10287.
Sell with ease on Zillow
Get a Zillow Showcase℠ listing at no additional cost and you could sell for —faster.
$794,900
2% more+$15,898
With Zillow Showcase(estimated)$810,798

