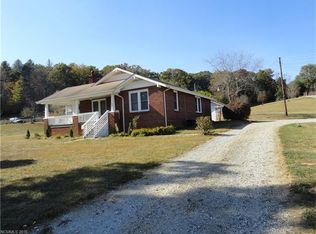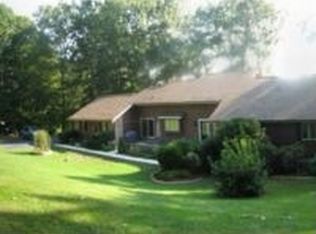What a House, from the surrounding mountain views to your very own fully stocked pond and gently rolling pastures! This house has been commercially built using steel and concrete. On the main you will find an expansive Family and Dining Room, kitchen w/ custom cabinetry, informal dining area w/ breakfast bar and sunroof. Laundry Room, half Bath, Large Master suite w/ impressive walk-in closet, two guest bedroom and full bath. All with stunning views. The lower level has a separate entrance and is complete with full kitchen, bath, family room, bedroom, office area and workshop. This home has three garages and an additional detached two car garage and 2nd workshop area and a whole house generator. So much to mention, give us a call for more details!! Don't miss this one!
This property is off market, which means it's not currently listed for sale or rent on Zillow. This may be different from what's available on other websites or public sources.

