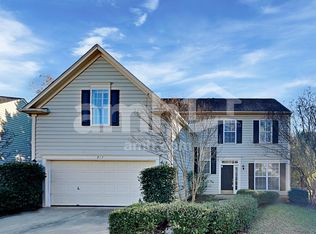Closed
$460,000
925 Clearbrook Rd, Matthews, NC 28105
3beds
1,860sqft
Single Family Residence
Built in 1997
0.26 Acres Lot
$462,900 Zestimate®
$247/sqft
$2,198 Estimated rent
Home value
$462,900
$426,000 - $505,000
$2,198/mo
Zestimate® history
Loading...
Owner options
Explore your selling options
What's special
Welcome to this immaculate & updated home. Fresh, bright & filled w/ fabulous energy. Located on a deep lot with good sense of privacy. Covered front porch welcomes friends and family! Inviting entry area adjacent to large Great Room w/ rustic beam mantle over gas log fireplace. Commercially inspired kitchen designed w/ both hospitality & functionality in mind. Professional grade appliances including an induction range & high volume hood. Storage includes a stainless island, extra deep cabinets & open shelving. Custom shaker cabinets, doors & trim. Farm sink. Primary suite w/ udpated en suite bath. Walk-in closet with organizer. Both secondary bedrooms are fresh and bright. Hall bath is updated. Split floorplan sets huge bonus alone for ultimate soundproofing. Easy access to Four Mile Creek Greenway, including a 3.3 mile connection between downtown Matthews & Squirrel Lake Park. Subject property is short distance to Squirrel Lake Park & greenway provides access to Matthews Elem.
Zillow last checked: 8 hours ago
Listing updated: November 12, 2024 at 10:22am
Listing Provided by:
Lisa Satterfield lisa@teamsatterfield.com,
Keller Williams Ballantyne Area
Bought with:
Donald Newell
David Hoffman Realty
Source: Canopy MLS as distributed by MLS GRID,MLS#: 4186217
Facts & features
Interior
Bedrooms & bathrooms
- Bedrooms: 3
- Bathrooms: 3
- Full bathrooms: 2
- 1/2 bathrooms: 1
Primary bedroom
- Level: Upper
- Area: 180 Square Feet
- Dimensions: 12' 0" X 15' 0"
Primary bedroom
- Level: Upper
Bedroom s
- Level: Upper
- Area: 101.7 Square Feet
- Dimensions: 10' 2" X 10' 0"
Bedroom s
- Level: Upper
- Area: 135.38 Square Feet
- Dimensions: 10' 10" X 12' 6"
Bedroom s
- Level: Upper
Bedroom s
- Level: Upper
Bonus room
- Level: Upper
- Area: 274.95 Square Feet
- Dimensions: 18' 4" X 15' 0"
Bonus room
- Level: Upper
Dining area
- Level: Main
- Area: 115 Square Feet
- Dimensions: 11' 6" X 10' 0"
Dining area
- Level: Main
Great room
- Features: Ceiling Fan(s)
- Level: Main
- Area: 256.5 Square Feet
- Dimensions: 13' 6" X 19' 0"
Great room
- Level: Main
Kitchen
- Level: Main
- Area: 121.7 Square Feet
- Dimensions: 12' 2" X 10' 0"
Kitchen
- Level: Main
Heating
- Forced Air
Cooling
- Ceiling Fan(s), Central Air
Appliances
- Included: Dishwasher, Disposal, Gas Range
- Laundry: Laundry Room
Features
- Attic Other
- Windows: Insulated Windows
- Has basement: No
- Attic: Other
- Fireplace features: Gas Log, Great Room
Interior area
- Total structure area: 1,860
- Total interior livable area: 1,860 sqft
- Finished area above ground: 1,860
- Finished area below ground: 0
Property
Parking
- Total spaces: 2
- Parking features: Attached Garage, Garage Faces Front, Garage on Main Level
- Attached garage spaces: 2
Features
- Levels: Two
- Stories: 2
- Patio & porch: Covered, Deck, Front Porch
- Fencing: Back Yard
- Waterfront features: None, Creek
Lot
- Size: 0.26 Acres
- Dimensions: 48 x 167 x 97 x 175
Details
- Parcel number: 22731320
- Zoning: RES
- Special conditions: Standard
Construction
Type & style
- Home type: SingleFamily
- Property subtype: Single Family Residence
Materials
- Vinyl
- Foundation: Crawl Space
- Roof: Shingle
Condition
- New construction: No
- Year built: 1997
Utilities & green energy
- Sewer: Public Sewer
- Water: City
Community & neighborhood
Location
- Region: Matthews
- Subdivision: Matthews Estates
HOA & financial
HOA
- Has HOA: Yes
- HOA fee: $142 annually
- Association name: CAM
- Association phone: 704-565-5009
Other
Other facts
- Road surface type: Concrete, Paved
Price history
| Date | Event | Price |
|---|---|---|
| 11/12/2024 | Sold | $460,000-1.1%$247/sqft |
Source: | ||
| 10/1/2024 | Pending sale | $465,000$250/sqft |
Source: | ||
| 9/24/2024 | Listed for sale | $465,000+244.4%$250/sqft |
Source: | ||
| 3/24/2011 | Sold | $135,000+3.9%$73/sqft |
Source: Public Record Report a problem | ||
| 2/26/2011 | Listed for sale | $129,900$70/sqft |
Source: Wess Cason Realty #980233 Report a problem | ||
Public tax history
| Year | Property taxes | Tax assessment |
|---|---|---|
| 2025 | -- | $425,900 |
| 2024 | -- | $425,900 |
| 2023 | $3,194 +42.3% | $425,900 +76.1% |
Find assessor info on the county website
Neighborhood: 28105
Nearby schools
GreatSchools rating
- 8/10Matthews ElementaryGrades: K-5Distance: 0.8 mi
- 10/10Crestdale MiddleGrades: 6-8Distance: 1.9 mi
- 6/10David W Butler HighGrades: 9-12Distance: 2.2 mi
Schools provided by the listing agent
- Elementary: Matthews
- Middle: Crestdale
- High: Butler
Source: Canopy MLS as distributed by MLS GRID. This data may not be complete. We recommend contacting the local school district to confirm school assignments for this home.
Get a cash offer in 3 minutes
Find out how much your home could sell for in as little as 3 minutes with a no-obligation cash offer.
Estimated market value$462,900
Get a cash offer in 3 minutes
Find out how much your home could sell for in as little as 3 minutes with a no-obligation cash offer.
Estimated market value
$462,900
