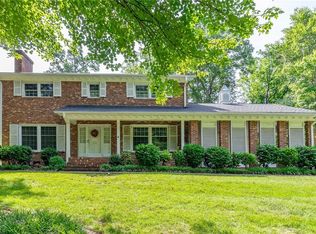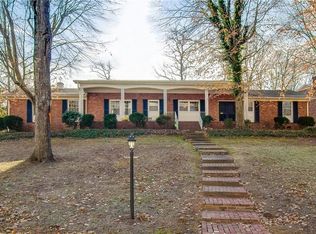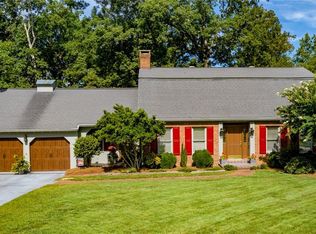Sold for $395,900
$395,900
925 Croyden St, High Point, NC 27262
4beds
3,259sqft
Stick/Site Built, Residential, Single Family Residence
Built in 1962
1.16 Acres Lot
$396,000 Zestimate®
$--/sqft
$2,631 Estimated rent
Home value
$396,000
$368,000 - $424,000
$2,631/mo
Zestimate® history
Loading...
Owner options
Explore your selling options
What's special
HIGHLY MOTIVATED SELLERS! Step inside this wonderful home with cool MCM vibes! The main level hosts ample living spaces with a large living room/dining combo, a den that opens to the kitchen with a wood burning fireplace and a brightly lit sunroom. 3 generous bedrooms upstairs includes a large primary suite with a 14x7 walk in closet and updated en-suite bath. Solid oak floors throughout. The updated kitchen has stainless steel appliances including a gas cooktop with vent hood, slide in oven and dishwasher. Stunning granite countertops! The built-in retro gas oven is ideal for roasting! The basement's fully furnished apartment kitchen includes a gas cooktop! This space is perfect for an in-law suite/short term rental/furniture market. Other features to note: New roof 2019, new HVAC 2019, iWave air ionization system to reduce viruses and particles in the air, smart thermostat, new large dog run/play area and so much more! Envision all the ways you will make this house your new home!
Zillow last checked: 8 hours ago
Listing updated: December 02, 2025 at 10:13am
Listed by:
Elizabeth Wilson 252-943-5950,
Howard Hanna Allen Tate - Greensboro
Bought with:
Erin Rogers, 301277
Hillcrest Realty Group
Source: Triad MLS,MLS#: 1173088 Originating MLS: Greensboro
Originating MLS: Greensboro
Facts & features
Interior
Bedrooms & bathrooms
- Bedrooms: 4
- Bathrooms: 3
- Full bathrooms: 3
- Main level bathrooms: 2
Primary bedroom
- Level: Main
- Dimensions: 18.5 x 13.67
Bedroom 2
- Level: Main
- Dimensions: 12.5 x 11.17
Bedroom 3
- Level: Main
- Dimensions: 11.17 x 11.08
Dining room
- Level: Main
- Dimensions: 12.58 x 12
Entry
- Level: Main
- Dimensions: 8.92 x 4.92
Kitchen
- Level: Main
- Dimensions: 13.67 x 13.5
Laundry
- Level: Basement
- Dimensions: 13.5 x 13.17
Living room
- Level: Main
- Dimensions: 14.25 x 12.58
Other
- Level: Basement
- Dimensions: 28.33 x 27.08
Sunroom
- Level: Main
- Dimensions: 16.75 x 11.5
Heating
- Forced Air, Electric, Natural Gas
Cooling
- Central Air
Appliances
- Included: Oven, Disposal, Exhaust Fan, Gas Cooktop, Water Purifier, Gas Water Heater
- Laundry: In Basement
Features
- Guest Quarters, Ceiling Fan(s), In-Law Floorplan, Pantry, Separate Shower, Solid Surface Counter
- Flooring: Laminate, Tile, Wood
- Basement: Finished, Basement
- Number of fireplaces: 2
- Fireplace features: Basement, Den
Interior area
- Total structure area: 3,259
- Total interior livable area: 3,259 sqft
- Finished area above ground: 2,153
- Finished area below ground: 1,106
Property
Parking
- Total spaces: 2
- Parking features: Driveway, Garage, Garage Door Opener, Basement
- Attached garage spaces: 2
- Has uncovered spaces: Yes
Features
- Levels: One
- Stories: 1
- Exterior features: Dog Run
- Pool features: None
- Fencing: Fenced
Lot
- Size: 1.16 Acres
- Dimensions: 166 x 283 x 155 x 167 x 71 x 72
Details
- Parcel number: 0185513
- Zoning: RD-15
- Special conditions: Owner Sale
Construction
Type & style
- Home type: SingleFamily
- Property subtype: Stick/Site Built, Residential, Single Family Residence
Materials
- Brick
Condition
- Year built: 1962
Utilities & green energy
- Sewer: Public Sewer
- Water: Public
Community & neighborhood
Security
- Security features: Carbon Monoxide Detector(s)
Location
- Region: High Point
- Subdivision: Emerywood Forest
Other
Other facts
- Listing agreement: Exclusive Right To Sell
- Listing terms: Lease Purchase,Cash,Conventional,FHA,VA Loan
Price history
| Date | Event | Price |
|---|---|---|
| 12/2/2025 | Sold | $395,900-0.4% |
Source: | ||
| 8/17/2025 | Pending sale | $397,400 |
Source: | ||
| 7/28/2025 | Price change | $397,400-0.6% |
Source: | ||
| 6/26/2025 | Price change | $399,900-2.5% |
Source: | ||
| 5/5/2025 | Price change | $410,000-1.2% |
Source: | ||
Public tax history
| Year | Property taxes | Tax assessment |
|---|---|---|
| 2025 | $3,737 | $271,200 |
| 2024 | $3,737 +2.2% | $271,200 |
| 2023 | $3,656 | $271,200 |
Find assessor info on the county website
Neighborhood: 27262
Nearby schools
GreatSchools rating
- 6/10Northwood Elementary SchoolGrades: PK-5Distance: 1.9 mi
- 7/10Ferndale Middle SchoolGrades: 6-8Distance: 1.1 mi
- 5/10High Point Central High SchoolGrades: 9-12Distance: 1 mi
Get a cash offer in 3 minutes
Find out how much your home could sell for in as little as 3 minutes with a no-obligation cash offer.
Estimated market value$396,000
Get a cash offer in 3 minutes
Find out how much your home could sell for in as little as 3 minutes with a no-obligation cash offer.
Estimated market value
$396,000


