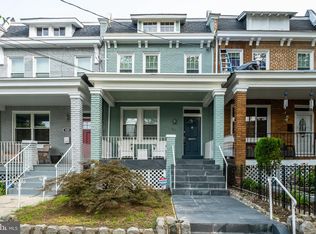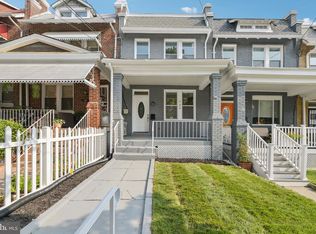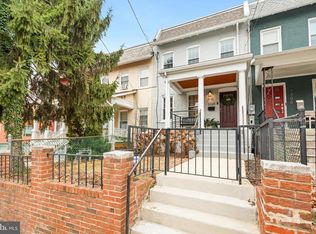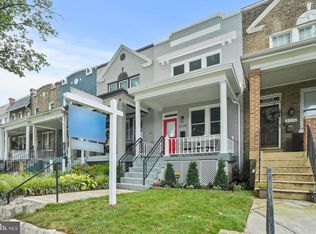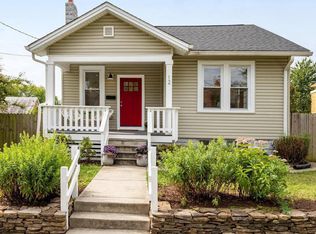This fully renovated, design-forward 4-bedroom, 3.5-bath rowhome offering historic charm and modern luxury in a location offering all the amenities of great city living! The vibe begins with a welcoming full front porch with room for seating and continues as you step inside onto the gleaming hardwood floors. Fully renovated with modern systems, here you will find an open concept living and dining room with upgraded moldings including coffered ceilings and picture-frame accents, recessed lighting, and a convenient powder room. The state-of-the-art kitchen is a showstopper with granite countertops, stainless steel appliances including a new induction cooktop oven, and a large breakfast bar perfect for casual dining or hosting friends before a night out. Upstairs, there are three bedrooms including the primary suite with a walk-in closet and updated bathrooms. The lower level is fully finished with a full bath, bedroom, and private walkout making it ideal for an au pair or guest space. Outside, a deck off the kitchen is great for grilling or relaxing and roll-up doors provide parking for three cars on new, eco-friendly permeable pavers. From here, you’re minutes from the Georgia Ave–Petworth Metro, putting downtown DC, Capitol Hill, and Union Station within easy reach. Stroll to coffee shops, neighborhood breweries, and local favorites like Timber Pizza and Cinder BBQ. Grocery runs are a breeze with Yes! Organic Market and Safeway nearby, while weekend browsing at Upshur Street’s boutiques and bookstores is right around the corner. Rock Creek Park’s trails and green spaces are just a short bike ride away when you need a break from the buzz, welcome home!
For sale
Price cut: $16K (2/22)
$759,000
925 Decatur St NW, Washington, DC 20011
4beds
1,899sqft
Est.:
Townhouse
Built in 1924
1,620 Square Feet Lot
$756,000 Zestimate®
$400/sqft
$-- HOA
What's special
- 179 days |
- 1,313 |
- 65 |
Likely to sell faster than
Zillow last checked: 8 hours ago
Listing updated: February 22, 2026 at 09:01am
Listed by:
Kris Walker 703-981-7802,
KW United,
Listing Team: The Walker Team, Co-Listing Team: The Walker Team,Co-Listing Agent: Cole Kelly 757-642-8142,
KW United
Source: Bright MLS,MLS#: DCDC2214290
Tour with a local agent
Facts & features
Interior
Bedrooms & bathrooms
- Bedrooms: 4
- Bathrooms: 4
- Full bathrooms: 3
- 1/2 bathrooms: 1
- Main level bathrooms: 1
Basement
- Area: 459
Heating
- Forced Air, Natural Gas
Cooling
- Central Air, Electric
Appliances
- Included: Dishwasher, Disposal, Microwave, Refrigerator, Washer, Dryer, Oven/Range - Electric, Gas Water Heater
Features
- Dining Area, Eat-in Kitchen, Primary Bath(s), Upgraded Countertops, Recessed Lighting, Combination Dining/Living, Ceiling Fan(s), Chair Railings, Open Floorplan, 9'+ Ceilings
- Flooring: Hardwood, Ceramic Tile, Wood
- Windows: Double Pane Windows, Low Emissivity Windows
- Basement: Connecting Stairway,Rear Entrance,Finished
- Has fireplace: No
Interior area
- Total structure area: 1,899
- Total interior livable area: 1,899 sqft
- Finished area above ground: 1,440
- Finished area below ground: 459
Property
Parking
- Total spaces: 3
- Parking features: Driveway, Off Street
- Uncovered spaces: 3
Accessibility
- Accessibility features: None
Features
- Levels: Three
- Stories: 3
- Patio & porch: Porch, Deck
- Pool features: None
- Fencing: Back Yard,Vinyl
Lot
- Size: 1,620 Square Feet
- Features: Urban Land-Sassafras-Chillum
Details
- Additional structures: Above Grade, Below Grade
- Parcel number: 3011//0157
- Zoning: B4U
- Special conditions: Standard
Construction
Type & style
- Home type: Townhouse
- Architectural style: Federal
- Property subtype: Townhouse
Materials
- Brick
- Foundation: Block
Condition
- Excellent
- New construction: No
- Year built: 1924
Utilities & green energy
- Sewer: Public Sewer
- Water: Public
Green energy
- Energy generation: PV Solar Array(s) Owned
Community & HOA
Community
- Security: Security System
- Subdivision: Petworth
HOA
- Has HOA: No
Location
- Region: Washington
Financial & listing details
- Price per square foot: $400/sqft
- Tax assessed value: $866,930
- Annual tax amount: $6,761
- Date on market: 8/28/2025
- Listing agreement: Exclusive Right To Sell
- Ownership: Fee Simple
Estimated market value
$756,000
$718,000 - $794,000
$4,566/mo
Price history
Price history
| Date | Event | Price |
|---|---|---|
| 2/22/2026 | Price change | $759,000-2.1%$400/sqft |
Source: | ||
| 1/20/2026 | Price change | $775,000-2.5%$408/sqft |
Source: | ||
| 11/22/2025 | Price change | $795,000-1.9%$419/sqft |
Source: | ||
| 10/16/2025 | Price change | $810,000-1.8%$427/sqft |
Source: | ||
| 8/28/2025 | Listed for sale | $825,000+16.2%$434/sqft |
Source: | ||
| 11/1/2018 | Sold | $710,000-2%$374/sqft |
Source: Public Record Report a problem | ||
| 10/8/2018 | Pending sale | $724,500$382/sqft |
Source: Long & Foster Real Estate, Inc. #1002063566 Report a problem | ||
| 9/21/2018 | Price change | $724,500-0.5%$382/sqft |
Source: Long & Foster Real Estate, Inc. #1002063566 Report a problem | ||
| 9/12/2018 | Price change | $728,5000%$384/sqft |
Source: Long & Foster Real Estate, Inc. #1002063566 Report a problem | ||
| 8/30/2018 | Price change | $728,750-1.4%$384/sqft |
Source: Long & Foster Real Estate, Inc. #1002063566 Report a problem | ||
| 8/24/2018 | Price change | $739,000-0.4%$389/sqft |
Source: Long & Foster Real Estate, Inc. #1002063566 Report a problem | ||
| 8/17/2018 | Price change | $742,000-0.9%$391/sqft |
Source: Long & Foster Real Estate, Inc. #1002063566 Report a problem | ||
| 8/9/2018 | Price change | $749,000-2.6%$394/sqft |
Source: Long & Foster Real Estate, Inc. #1002063566 Report a problem | ||
| 8/3/2018 | Price change | $769,000-1.3%$405/sqft |
Source: Long & Foster Real Estate, Inc. #1002063566 Report a problem | ||
| 7/19/2018 | Price change | $779,500-2.6%$410/sqft |
Source: Long & Foster Real Estate, Inc. #1002063566 Report a problem | ||
| 6/22/2018 | Price change | $799,900-3%$421/sqft |
Source: Bennett Realty Solutions #1001651322 Report a problem | ||
| 6/19/2018 | Price change | $825,000-4.1%$434/sqft |
Source: Bennett Realty Solutions #1001651322 Report a problem | ||
| 5/30/2018 | Listed for sale | $860,000+91.1%$453/sqft |
Source: Bennett Realty Solutions #1001651322 Report a problem | ||
| 1/22/2018 | Sold | $450,000$237/sqft |
Source: Public Record Report a problem | ||
Public tax history
Public tax history
| Year | Property taxes | Tax assessment |
|---|---|---|
| 2025 | $6,605 -2.3% | $866,930 -1.8% |
| 2024 | $6,761 +2.3% | $882,470 +2.3% |
| 2023 | $6,609 +9.2% | $862,480 +9.1% |
| 2022 | $6,053 +7.2% | $790,850 +6% |
| 2021 | $5,647 +9.9% | $745,820 +9.6% |
| 2020 | $5,139 +343.8% | $680,320 +51.1% |
| 2018 | $1,158 +9.6% | $450,340 +13.5% |
| 2017 | $1,056 +9.7% | $396,670 +8.3% |
| 2016 | $963 +9.9% | $366,120 +7.5% |
| 2015 | $877 +9.4% | $340,480 +23.6% |
| 2014 | $802 +9.4% | $275,490 +2.9% |
| 2013 | $733 +9% | $267,730 -4.3% |
| 2012 | $673 | $279,800 |
| 2011 | $673 +21% | $279,800 -14.4% |
| 2010 | $556 +33.4% | $326,950 -11.5% |
| 2009 | $417 +8.2% | $369,470 +21.5% |
| 2007 | $385 +5.2% | $303,990 +24.1% |
| 2006 | $366 -17.4% | $245,020 +25.7% |
| 2005 | $443 +12% | $194,940 +23.3% |
| 2004 | $396 +12% | $158,040 +52.5% |
| 2003 | $353 +2.3% | $103,634 +1.6% |
| 2002 | $346 +2.3% | $101,989 +1.6% |
| 2001 | $338 | $100,344 |
Find assessor info on the county website
BuyAbility℠ payment
Est. payment
$4,177/mo
Principal & interest
$3766
Property taxes
$411
Climate risks
Neighborhood: Petworth
Nearby schools
GreatSchools rating
- 8/10John Lewis Elementary SchoolGrades: PK-5Distance: 0.4 mi
- 6/10MacFarland Middle SchoolGrades: 6-8Distance: 0.4 mi
- 4/10Roosevelt High School @ MacFarlandGrades: 9-12Distance: 0.4 mi
Schools provided by the listing agent
- Elementary: John Lewis
- Middle: Macfarland
- High: Theodore Roosevelt
- District: District Of Columbia Public Schools
Source: Bright MLS. This data may not be complete. We recommend contacting the local school district to confirm school assignments for this home.
