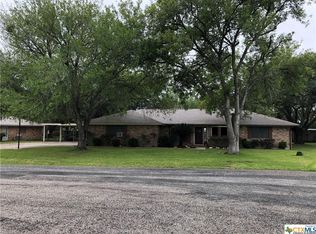Closed
Price Unknown
925 Eden Roc St, Victoria, TX 77904
3beds
2,354sqft
Single Family Residence
Built in 1972
0.26 Acres Lot
$235,700 Zestimate®
$--/sqft
$2,259 Estimated rent
Home value
$235,700
$196,000 - $285,000
$2,259/mo
Zestimate® history
Loading...
Owner options
Explore your selling options
What's special
Welcome to this spacious and versatile home located on the north side of Victoria, TX—just minutes from top-rated schools, shopping, dining, and more. This 3-bedroom, 2-bath home with an office offers plenty of room to live, work, and relax. Step into a large living area with a cozy wood-burning fireplace, perfect for gatherings. The centrally located kitchen features ample cabinet space and connects effortlessly to the second living area at the rear of the home, which opens to a covered patio—ideal for entertaining or enjoying your morning coffee. The property boasts a durable metal roof, a large attached carport, and additional covered parking perfect for your RV or boat. A spacious workshop and separate storage shed at the back of the home provide extra utility. Situated at the end of a quiet cul-de-sac, this home offers privacy, convenience, and functionality all in one package.
Zillow last checked: 8 hours ago
Listing updated: October 06, 2025 at 08:08pm
Listed by:
The Zaplac Group 361-541-4100,
Coldwell Banker D'Ann Harper
Bought with:
Melissa K Orr, TREC #0676301
Coldwell Banker D'Ann Harper
Source: Central Texas MLS,MLS#: 583891 Originating MLS: Victoria Area Association of REALTORS
Originating MLS: Victoria Area Association of REALTORS
Facts & features
Interior
Bedrooms & bathrooms
- Bedrooms: 3
- Bathrooms: 2
- Full bathrooms: 2
Heating
- Central
Cooling
- Central Air
Appliances
- Included: Dishwasher, Electric Range, Electric Water Heater, Some Electric Appliances, Range
- Laundry: Inside, Laundry Room
Features
- Ceiling Fan(s), Home Office, Multiple Living Areas, Multiple Closets, See Remarks, Vanity, Kitchen/Dining Combo
- Flooring: Carpet, Tile
- Attic: Other,See Remarks
- Number of fireplaces: 1
- Fireplace features: Living Room, Wood Burning
Interior area
- Total interior livable area: 2,354 sqft
Property
Parking
- Total spaces: 5
- Parking features: Attached Carport, Attached, Converted Garage, Carport, Door-Single, Garage, Oversized, RV Garage, Garage Faces Rear, RV Access/Parking
- Attached garage spaces: 2
- Carport spaces: 3
- Covered spaces: 5
Features
- Levels: One
- Stories: 1
- Patio & porch: Covered, Patio, Porch
- Exterior features: Covered Patio, Porch, Storage
- Pool features: None
- Spa features: None
- Fencing: Back Yard,Partial,Privacy,Wood
- Has view: Yes
- View description: None
- Body of water: None
Lot
- Size: 0.26 Acres
Details
- Additional structures: Storage, Workshop
- Parcel number: 56109
Construction
Type & style
- Home type: SingleFamily
- Architectural style: Traditional
- Property subtype: Single Family Residence
Materials
- Brick, Vinyl Siding
- Foundation: Slab
- Roof: Metal
Condition
- Resale
- Year built: 1972
Utilities & green energy
- Sewer: Public Sewer
- Water: Public
Community & neighborhood
Community
- Community features: None
Location
- Region: Victoria
- Subdivision: Northcrest Area
Other
Other facts
- Listing agreement: Exclusive Right To Sell
- Listing terms: Cash,Conventional,FHA,VA Loan
- Road surface type: Paved
Price history
| Date | Event | Price |
|---|---|---|
| 10/6/2025 | Sold | -- |
Source: | ||
| 9/25/2025 | Pending sale | $234,900$100/sqft |
Source: | ||
| 9/7/2025 | Contingent | $234,900$100/sqft |
Source: | ||
| 8/13/2025 | Price change | $234,900-6%$100/sqft |
Source: | ||
| 7/21/2025 | Price change | $249,900-3.8%$106/sqft |
Source: | ||
Public tax history
| Year | Property taxes | Tax assessment |
|---|---|---|
| 2025 | -- | $193,261 +10% |
| 2024 | $928 -29.9% | $175,692 +10% |
| 2023 | $1,325 -3.2% | $159,720 -8.9% |
Find assessor info on the county website
Neighborhood: 77904
Nearby schools
GreatSchools rating
- 7/10Vickers Elementary SchoolGrades: PK-5Distance: 0.6 mi
- 5/10Harold Cade Middle SchoolGrades: 6-8Distance: 3 mi
- 5/10Victoria West High SchoolGrades: 9-12Distance: 2.8 mi
Schools provided by the listing agent
- District: Victoria ISD
Source: Central Texas MLS. This data may not be complete. We recommend contacting the local school district to confirm school assignments for this home.
