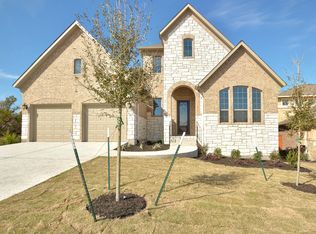Immaculate single story Grand Haven home offering open concept floor plan with high ceilings, recessed lighting, wood flooring throughout, gourmet kitchen features Kitchenaid appliances, gas cooktop, granite counters, large island/breakfast bar overlooks expansive living area with fireplace. Formal dining, private office with french doors. Master suite with separate dual vanities, large walk-in shower and oversized master closet. Covered back patio perfect for relaxing or entertaining. Amenities include, community pool, open parkland, multi-use hike/bike trails. Excellent schools & low tax rate.
This property is off market, which means it's not currently listed for sale or rent on Zillow. This may be different from what's available on other websites or public sources.
