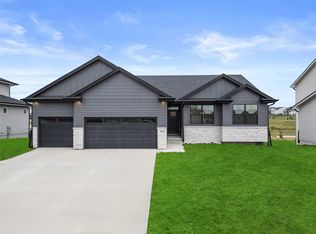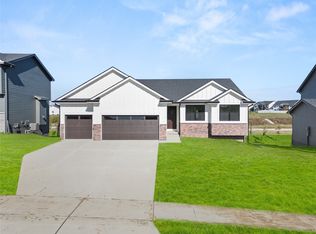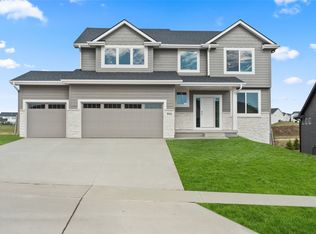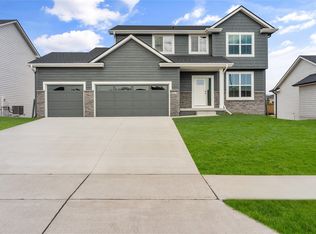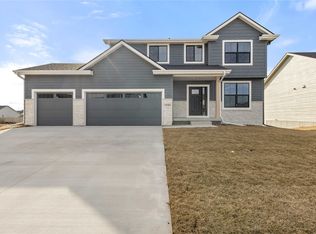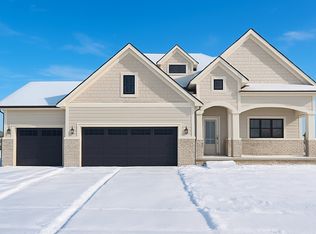GET AS LOW AS 3.65% INTEREST RATE ON THIS HOME. ASK ABOUT OUR BUILDER 2/1 RATE BUY DOWN PROMOTION FOR DETAILS + OUR CLOSING COST ASSISTANCE PROGRAM. Promotion expires 02/15/2026. Just Completed! Check out Jerry's Homes Walkout Richland in Hamilton Ridge it impresses right at the front door with an open staircase & airy two story entry. French doors lead into a main level office. The kitchen offers lots of cabinets, featuring an island and a hidden walk in pantry. The family room boasts large windows and a floor to ceiling fireplace. Busy days can be kept organized at the garage entry with a locker system plus closet and the
conveniently located 1/2 bath. All 4 bedrooms are up. The master is huge, has a tray ceiling and large
window seat. The master bathroom has a soaking tub and a fully tiled walk in shower and you'll
appreciate all the space in the walk in closet! The walkout lower level is stubbed in for a bathroom
and can be finished with a 5th bedroom and family room. LP SmartSiding. This home is not backing to another home and has a newly treed lot. Hamilton Ridge is located in the Waukee School District and near parks & trails, Sugar Creek Golf Course and Sugar Creek Elementary, and only minutes to the interstate or Grand Prairie Parkway. Jerry's Homes has been building homes since 1957. Call today!
Pending
$476,990
925 Hamilton Rd, Waukee, IA 50263
4beds
2,225sqft
Est.:
Single Family Residence
Built in 2025
9,583.2 Square Feet Lot
$476,700 Zestimate®
$214/sqft
$17/mo HOA
What's special
Floor to ceiling fireplaceHidden walk in pantryLp smartsidingWalkout lower levelNewly treed lot
- 22 days |
- 217 |
- 4 |
Zillow last checked: 8 hours ago
Listing updated: February 03, 2026 at 01:01pm
Listed by:
Erin Herron (515)778-1331,
Realty ONE Group Impact,
Jennifer Thorn 515-975-7774,
Realty ONE Group Impact
Source: DMMLS,MLS#: 723190 Originating MLS: Des Moines Area Association of REALTORS
Originating MLS: Des Moines Area Association of REALTORS
Facts & features
Interior
Bedrooms & bathrooms
- Bedrooms: 4
- Bathrooms: 3
- Full bathrooms: 1
- 3/4 bathrooms: 1
- 1/2 bathrooms: 1
Heating
- Forced Air, Gas, Natural Gas
Cooling
- Central Air
Appliances
- Included: Dishwasher, Microwave, Stove
- Laundry: Upper Level
Features
- Dining Area, See Remarks
- Flooring: Carpet, Tile
- Basement: Unfinished
- Number of fireplaces: 1
- Fireplace features: Gas, Vented
Interior area
- Total structure area: 2,225
- Total interior livable area: 2,225 sqft
Property
Parking
- Total spaces: 3
- Parking features: Attached, Garage, Three Car Garage
- Attached garage spaces: 3
Features
- Levels: Two
- Stories: 2
- Patio & porch: Deck, Open, Patio
- Exterior features: Deck, Patio
Lot
- Size: 9,583.2 Square Feet
Details
- Parcel number: 1607238002
- Zoning: Res
Construction
Type & style
- Home type: SingleFamily
- Architectural style: Two Story
- Property subtype: Single Family Residence
Materials
- Stone, Wood Siding
- Foundation: Poured
- Roof: Asphalt,Shingle
Condition
- New Construction
- New construction: Yes
- Year built: 2025
Details
- Builder name: Jerry's Homes
- Warranty included: Yes
Utilities & green energy
- Sewer: Public Sewer
- Water: Public
Community & HOA
Community
- Security: Smoke Detector(s)
HOA
- Has HOA: Yes
- HOA fee: $200 annually
- HOA name: Hamilton Ridge
- Second HOA name: Landmark
Location
- Region: Waukee
Financial & listing details
- Price per square foot: $214/sqft
- Tax assessed value: $280
- Annual tax amount: $4
- Date on market: 7/28/2025
- Cumulative days on market: 213 days
- Listing terms: Cash,Conventional,FHA,VA Loan
- Road surface type: Concrete
Estimated market value
$476,700
$453,000 - $501,000
$2,795/mo
Price history
Price history
| Date | Event | Price |
|---|---|---|
| 2/3/2026 | Pending sale | $476,990$214/sqft |
Source: | ||
| 10/23/2025 | Price change | $476,990+1.9%$214/sqft |
Source: | ||
| 7/28/2025 | Listed for sale | $467,990$210/sqft |
Source: | ||
Public tax history
Public tax history
| Year | Property taxes | Tax assessment |
|---|---|---|
| 2024 | $4 -33.3% | $280 |
| 2023 | $6 | $280 |
Find assessor info on the county website
BuyAbility℠ payment
Est. payment
$3,022/mo
Principal & interest
$2460
Property taxes
$545
HOA Fees
$17
Climate risks
Neighborhood: 50263
Nearby schools
GreatSchools rating
- 6/10Sugar Creek Elementary SchoolGrades: K-5Distance: 0.2 mi
- 4/10Timberline SchoolGrades: 8-9Distance: 1.2 mi
- 7/10Waukee Senior High SchoolGrades: 10-12Distance: 2.3 mi
Schools provided by the listing agent
- District: Waukee
Source: DMMLS. This data may not be complete. We recommend contacting the local school district to confirm school assignments for this home.
