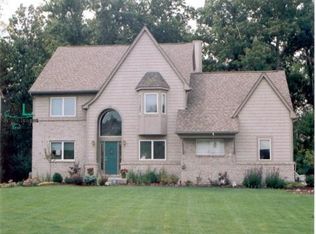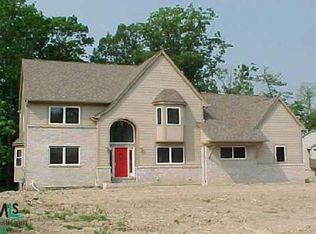Sold for $600,000
$600,000
925 Indianpipe Rd, Lake Orion, MI 48360
4beds
3,514sqft
Single Family Residence
Built in 2001
0.48 Acres Lot
$622,500 Zestimate®
$171/sqft
$3,452 Estimated rent
Home value
$622,500
$579,000 - $666,000
$3,452/mo
Zestimate® history
Loading...
Owner options
Explore your selling options
What's special
Peace and tranquility await in this pristine and freshly painted colonial located deep in the sub on a half-acre lot, surrounded by woods! One of the most popular floor plans in Silverbell Oaks for a reason! A generous hardwood entry and dedicated first-floor office greet you. The living and dining rooms create an amazing space to host guests. The light and bright kitchen features plenty of room for meal prep, stainless steel appliances, spacious granite counters, a fabulous work island, and a breakfast area. With the kitchen adjacent to the family room, you’re never far from family or guests! Step through the door wall and forget your worries relaxing on the large deck overlooking the tranquil grounds. The full wall of windows in the family room offers amazing views year-round and tons of natural light. The roomy first-floor laundry and powder room are conveniently located right off the garage. Escape to your large and private primary suite offering everything on your list, including tranquil views, a fireplace, two walk-in closets, and a stunning new bath that is to die for! Gorgeous tiled shower, a fabulous slipper tub for soaking off the day's stress, and an expansive vanity with quartz counters. Three additional bedrooms are beautifully decorated and amply sized, with great closet space. But there's more! You’ll love the spacious bonus room and all of its flexible uses! Perfect for a generous play area, hobby room, or upstairs theater area! The basement reveals a professionally finished daylight basement with a TV area, gaming area with pool table, and workout area. The generous outdoor living area and oversized 3-car garage are the cherry on top! Numerous updates include new carpet, fresh paint in a neutral designer palette, new furnace ’24, roof ‘19. This street backs to Bald Mountain State Recreation Area with trail access right in the neighborhood on Kossuth, for hiking, biking, fishing, and all that the state park offers! Award-winning Lake Orion schools! More features in docs!
Zillow last checked: 8 hours ago
Listing updated: August 07, 2025 at 11:30pm
Listed by:
Gwen Daubenmeyer 248-850-1436,
Keller Williams Paint Creek
Bought with:
Jon Lafferty, 6501286583
Century 21 Professionals Clinton
Source: Realcomp II,MLS#: 20240031812
Facts & features
Interior
Bedrooms & bathrooms
- Bedrooms: 4
- Bathrooms: 3
- Full bathrooms: 2
- 1/2 bathrooms: 1
Heating
- Forced Air, Natural Gas
Cooling
- Ceiling Fans, Central Air
Appliances
- Included: Dishwasher, Disposal, Double Oven, Dryer, Electric Cooktop, Free Standing Refrigerator, Microwave, Range Hood, Stainless Steel Appliances, Washer
- Laundry: Laundry Room
Features
- Entrance Foyer, Programmable Thermostat
- Basement: Daylight,Finished,Interior Entry
- Has fireplace: Yes
- Fireplace features: Family Room, Gas, Master Bedroom
Interior area
- Total interior livable area: 3,514 sqft
- Finished area above ground: 2,749
- Finished area below ground: 765
Property
Parking
- Total spaces: 3
- Parking features: Three Car Garage, Attached, Direct Access, Driveway, Electricityin Garage, Garage Door Opener, Oversized, Garage Faces Side
- Attached garage spaces: 3
Features
- Levels: Two
- Stories: 2
- Entry location: GroundLevelwSteps
- Patio & porch: Covered, Deck, Porch
- Pool features: None
- Fencing: Fencingnot Allowed
Lot
- Size: 0.48 Acres
- Dimensions: 168 x 179 x 80 x 155
- Features: Irregular Lot, Wooded
Details
- Parcel number: 0925327003
- Special conditions: Short Sale No,Standard
Construction
Type & style
- Home type: SingleFamily
- Architectural style: Colonial
- Property subtype: Single Family Residence
Materials
- Brick, Wood Siding
- Foundation: Basement, Poured, Sump Pump
- Roof: Asphalt
Condition
- New construction: No
- Year built: 2001
Details
- Warranty included: Yes
Utilities & green energy
- Sewer: Public Sewer
- Water: Public
Community & neighborhood
Location
- Region: Lake Orion
- Subdivision: SILVER BELL OAKS OCCPN 814
HOA & financial
HOA
- Has HOA: Yes
- HOA fee: $400 annually
- Association phone: 248-690-5046
Other
Other facts
- Listing agreement: Exclusive Right To Sell
- Listing terms: Cash,Conventional
Price history
| Date | Event | Price |
|---|---|---|
| 6/14/2024 | Sold | $600,000+4.3%$171/sqft |
Source: | ||
| 5/22/2024 | Pending sale | $575,000$164/sqft |
Source: | ||
| 5/19/2024 | Listed for sale | $575,000+55.4%$164/sqft |
Source: | ||
| 4/5/2006 | Sold | $370,000-2.6%$105/sqft |
Source: Public Record Report a problem | ||
| 9/26/2002 | Sold | $380,000+272.5%$108/sqft |
Source: Public Record Report a problem | ||
Public tax history
| Year | Property taxes | Tax assessment |
|---|---|---|
| 2024 | $5,609 +5% | $231,870 +10.8% |
| 2023 | $5,343 +4.8% | $209,340 +11.8% |
| 2022 | $5,100 +0.9% | $187,260 +3.8% |
Find assessor info on the county website
Neighborhood: 48360
Nearby schools
GreatSchools rating
- 7/10Stadium Drive Elementary SchoolGrades: K-5Distance: 1.9 mi
- 7/10Scripps Middle SchoolGrades: 6-8Distance: 1.8 mi
- 9/10Lake Orion Community High SchoolGrades: 9-12Distance: 1.8 mi
Get a cash offer in 3 minutes
Find out how much your home could sell for in as little as 3 minutes with a no-obligation cash offer.
Estimated market value
$622,500

