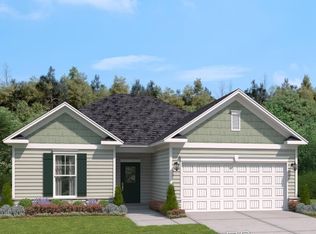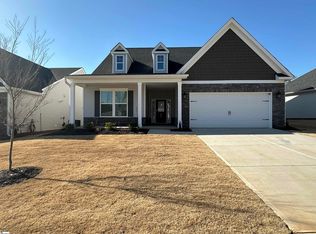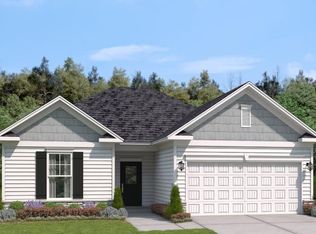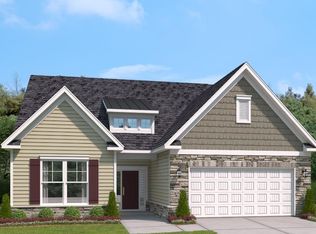Sold for $349,900
$349,900
925 Maple Grove Way, Greer, SC 29651
3beds
1,764sqft
Single Family Residence, Residential
Built in ----
10,454.4 Square Feet Lot
$345,300 Zestimate®
$198/sqft
$2,091 Estimated rent
Home value
$345,300
$328,000 - $366,000
$2,091/mo
Zestimate® history
Loading...
Owner options
Explore your selling options
What's special
Why wait for new construction when you can move into this like-new beauty that’s already upgraded and ready to impress? Built just last year and fully upgraded, this 3-bedroom, 2-bath with a second story rec room Craftsman-style home sits at the end of a quiet cul-de-sac on a spacious 0.24-acre lot—and it’s got everything you’ve been dreaming of. Right away, you’ll notice the beautiful stone and vinyl exterior, but wait until you see the backyard! A custom patio, pergola, and white garden arch create the perfect outdoor escape, surrounded by lush landscaping with 28 newly planted trees and bushes. There’s even a birdbath to bring in the charm and nature vibes. It’s all set up for relaxing afternoons, morning coffee, or entertaining friends. Inside, this open-concept layout feels fresh, modern, and full of light. The owners upgraded the kitchen tile, living room tile, and added decorative wood slats for a touch of warmth and style. The kitchen is a total standout with newly updated appliances, quartz countertops, and a huge walk-in pantry—ideal for storing everything from snacks to party platters. The primary suite is a retreat all its own, with a roomy walk-in closet, dual vanities, and a separate tiled shower. Upstairs, you’ve got a rec room —perfect for a playroom, home office, or hobby space. And don’t miss the walk-in laundry room on the main floor—super convenient! This home also comes with a 2-car garage, attic storage, central heating and cooling, a tankless gas water heater, and an owned security system. Plus, the HOA handles lawn maintenance, so you can spend your weekends enjoying your home instead of mowing it. All the work is done—from landscaping to tile to top-of-the-line appliances. All that’s missing is you! Come see this better-than-new gem today and fall in love with your future home.
Zillow last checked: 8 hours ago
Listing updated: September 03, 2025 at 07:07am
Listed by:
Jordan Surrett 864-923-6140,
Keller Williams Greenville Central,
Rebecca Bonillo,
Keller Williams Greenville Central
Bought with:
Heather Klepfer
My Upstate Home LLC
Source: Greater Greenville AOR,MLS#: 1556721
Facts & features
Interior
Bedrooms & bathrooms
- Bedrooms: 3
- Bathrooms: 2
- Full bathrooms: 2
- Main level bathrooms: 2
- Main level bedrooms: 2
Primary bedroom
- Area: 169
- Dimensions: 13 x 13
Bedroom 2
- Area: 143
- Dimensions: 13 x 11
Bedroom 3
- Area: 143
- Dimensions: 13 x 11
Primary bathroom
- Features: Double Sink, Full Bath, Shower-Separate, Walk-In Closet(s)
Dining room
- Area: 64
- Dimensions: 8 x 8
Kitchen
- Area: 104
- Dimensions: 8 x 13
Living room
- Area: 306
- Dimensions: 17 x 18
Bonus room
- Area: 264
- Dimensions: 11 x 24
Heating
- Forced Air
Cooling
- Central Air
Appliances
- Included: Dishwasher, Disposal, Refrigerator, Gas Oven, Microwave, Gas Water Heater, Tankless Water Heater
- Laundry: 1st Floor, Walk-in, Laundry Room
Features
- Ceiling Fan(s), Open Floorplan, Walk-In Closet(s), Countertops – Quartz, Pantry
- Flooring: Ceramic Tile, Laminate
- Basement: None
- Attic: Storage
- Has fireplace: No
- Fireplace features: None
Interior area
- Total structure area: 1,674
- Total interior livable area: 1,764 sqft
Property
Parking
- Total spaces: 2
- Parking features: Attached, Concrete
- Attached garage spaces: 2
- Has uncovered spaces: Yes
Features
- Levels: One and One Half
- Stories: 1
- Patio & porch: Rear Porch
Lot
- Size: 10,454 sqft
- Features: Cul-De-Sac, 1/2 Acre or Less
Details
- Parcel number: 0536.0901044.00
Construction
Type & style
- Home type: SingleFamily
- Architectural style: Craftsman
- Property subtype: Single Family Residence, Residential
Materials
- Stone, Vinyl Siding
- Foundation: Slab
- Roof: Architectural
Utilities & green energy
- Sewer: Public Sewer
- Water: Public
Community & neighborhood
Security
- Security features: Security System Owned
Community
- Community features: Street Lights, Other
Location
- Region: Greer
- Subdivision: Oakton
Price history
| Date | Event | Price |
|---|---|---|
| 8/28/2025 | Sold | $349,900$198/sqft |
Source: | ||
| 7/21/2025 | Pending sale | $349,900$198/sqft |
Source: | ||
| 7/20/2025 | Contingent | $349,900$198/sqft |
Source: | ||
| 6/17/2025 | Price change | $349,900-1.4%$198/sqft |
Source: | ||
| 6/8/2025 | Pending sale | $354,900$201/sqft |
Source: | ||
Public tax history
Tax history is unavailable.
Neighborhood: 29651
Nearby schools
GreatSchools rating
- 8/10Crestview Elementary SchoolGrades: PK-5Distance: 1.4 mi
- 4/10Greer Middle SchoolGrades: 6-8Distance: 0.7 mi
- 5/10Greer High SchoolGrades: 9-12Distance: 0.5 mi
Schools provided by the listing agent
- Elementary: Crestview
- Middle: Greer
- High: Greer
Source: Greater Greenville AOR. This data may not be complete. We recommend contacting the local school district to confirm school assignments for this home.
Get a cash offer in 3 minutes
Find out how much your home could sell for in as little as 3 minutes with a no-obligation cash offer.
Estimated market value$345,300
Get a cash offer in 3 minutes
Find out how much your home could sell for in as little as 3 minutes with a no-obligation cash offer.
Estimated market value
$345,300



