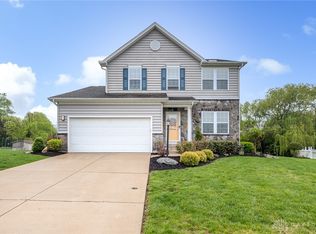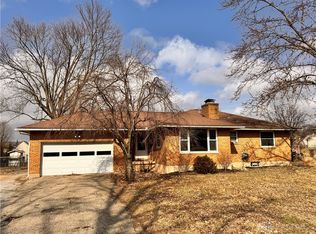Sold for $190,000
$190,000
925 Old Springfield Rd, Vandalia, OH 45377
2beds
1,118sqft
Single Family Residence
Built in 1956
0.65 Acres Lot
$191,400 Zestimate®
$170/sqft
$1,388 Estimated rent
Home value
$191,400
$180,000 - $205,000
$1,388/mo
Zestimate® history
Loading...
Owner options
Explore your selling options
What's special
The country home you've been waiting for! This brick ranch nestled on a half an acre with a full basement is ready and waiting. The front deck allows accessibility and a gathering space at your doorstep. A leaded glass front door opens to the Entry with textured walls and coved ceiling adding a unique visual touch. Hardwood floors throughout the home lead into the large Living room with a stone corner-wrapped fireplace giving a design focal point. Light floods in the picture window as you make your way through arched openings in this circular floorplan. Two main floor Bedrooms meet the hallway and share the primary Bathroom with ceramic floors, low threshold shower, and oak vanity with matching mirrored cabinet. Circle back to the connected Kitchen and Dining Room divided by an oak ceiling beam adding a natural wood accent. Farmhouse pine cabinets with wrought iron hardware speaks to the character of the Kitchen. The Dining Room with French doors lead to the deck overlooking the fully fenced back yard. The two-car attached garage has a hobby room with a back entrance adjacent to the walk-out basement. Down here you'll find the Laundry Room with utility sink, stand-up shower and toilet. The semi-finished basement includes several storage areas and a large Rec Room for added square footage. This home holds lots of potential with a great setting in a prime location!
Zillow last checked: 8 hours ago
Listing updated: November 20, 2025 at 05:37am
Listed by:
Susan Whorton 937-623-1551,
Plum Tree Realty
Bought with:
Chad Dettwiller, 2022001730
Sibcy Cline Inc.
Source: DABR MLS,MLS#: 942930 Originating MLS: Dayton Area Board of REALTORS
Originating MLS: Dayton Area Board of REALTORS
Facts & features
Interior
Bedrooms & bathrooms
- Bedrooms: 2
- Bathrooms: 2
- Full bathrooms: 1
- 1/2 bathrooms: 1
- Main level bathrooms: 1
Bedroom
- Level: Main
- Dimensions: 14 x 11
Bedroom
- Level: Main
- Dimensions: 11 x 11
Dining room
- Level: Main
- Dimensions: 10 x 10
Kitchen
- Level: Main
- Dimensions: 14 x 10
Laundry
- Level: Lower
- Dimensions: 12 x 10
Living room
- Level: Main
- Dimensions: 18 x 15
Office
- Level: Main
- Dimensions: 8 x 7
Other
- Level: Lower
- Dimensions: 11 x 10
Recreation
- Level: Lower
- Dimensions: 29 x 13
Utility room
- Level: Lower
- Dimensions: 16 x 11
Heating
- Baseboard, Electric, Forced Air
Cooling
- Central Air
Appliances
- Included: Range, Water Softener Rented, Water Softener, Electric Water Heater
Features
- Ceiling Fan(s)
- Basement: Full,Partially Finished,Walk-Out Access
- Number of fireplaces: 1
- Fireplace features: One, Glass Doors, Wood Burning
Interior area
- Total structure area: 1,118
- Total interior livable area: 1,118 sqft
Property
Parking
- Total spaces: 2
- Parking features: Attached, Garage, Two Car Garage
- Attached garage spaces: 2
Features
- Levels: One
- Stories: 1
- Patio & porch: Deck
- Exterior features: Deck, Fence
Lot
- Size: 0.65 Acres
- Dimensions: 283 x 100
Details
- Parcel number: A01203040002
- Zoning: Residential
- Zoning description: Residential
Construction
Type & style
- Home type: SingleFamily
- Architectural style: Ranch
- Property subtype: Single Family Residence
Materials
- Brick, Stone
Condition
- Year built: 1956
Utilities & green energy
- Sewer: Septic Tank
- Water: Well
- Utilities for property: Septic Available, Water Available
Community & neighborhood
Location
- Region: Vandalia
- Subdivision: Miltonview Sec 01
Other
Other facts
- Listing terms: Conventional,FHA,USDA Loan,VA Loan
Price history
| Date | Event | Price |
|---|---|---|
| 11/19/2025 | Sold | $190,000-2%$170/sqft |
Source: | ||
| 10/13/2025 | Pending sale | $193,900$173/sqft |
Source: DABR MLS #942930 Report a problem | ||
| 9/24/2025 | Price change | $193,900-9.8%$173/sqft |
Source: | ||
| 9/5/2025 | Listed for sale | $214,900$192/sqft |
Source: | ||
Public tax history
| Year | Property taxes | Tax assessment |
|---|---|---|
| 2024 | $2,638 +1.2% | $51,340 |
| 2023 | $2,607 +9.2% | $51,340 +30% |
| 2022 | $2,386 0% | $39,490 |
Find assessor info on the county website
Neighborhood: 45377
Nearby schools
GreatSchools rating
- NAHelke Elementary SchoolGrades: K-3Distance: 3.9 mi
- 5/10Morton Middle SchoolGrades: 6-8Distance: 3.9 mi
- 7/10Butler High SchoolGrades: 9-12Distance: 4.7 mi
Schools provided by the listing agent
- District: Vandalia-Butler
Source: DABR MLS. This data may not be complete. We recommend contacting the local school district to confirm school assignments for this home.
Get pre-qualified for a loan
At Zillow Home Loans, we can pre-qualify you in as little as 5 minutes with no impact to your credit score.An equal housing lender. NMLS #10287.
Sell for more on Zillow
Get a Zillow Showcase℠ listing at no additional cost and you could sell for .
$191,400
2% more+$3,828
With Zillow Showcase(estimated)$195,228

