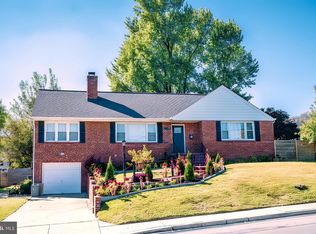WELCOME HOME!! If you are looking for a spacious beauty in the Ideal commuter location LOOK NO FURTHER than this ALL-BRICK raised rambler/cape cod style home with a full basement plus garage. This 5 bedroom 3 full bathroom home provides everything to allow you to stretch out and shelter in place with ease. Starting with the gleaming hardwood floors throughout the main and upper levels. The large, updated kitchen has great flow of design that features granite counters, stainless steel appliances and ceramic tile floors all to help make gourmet meal prep a breeze! Kitchen leads to a separate large private dining room with a rustic flare. Next, cozy up in the formal living/family room next to the brick fireplace. Home boasts 3 large bedroom on the main level as well as luxury bathroom with oversized shower and dual vanities. Travel upstairs where you will find the 4th large bedroom with a cedar closet, its own private full bathroom plus a separate large room/living area that would be perfect for a private office, exercise, den, or playroom. There is a ton of natural light throughout the home! The fully finished basement is perfect for entertaining. It has a large rec room, bonus room that would make a perfect private guest bedroom room, gym or flex room complete with 3rd full bath. Enjoy the beautiful outdoors on your deck facing a large mature yard. This home's size is very deceiving from the outside view. You must see to truly appreciate. COVID PRECAUTIONS MUST BE MAINTAINED AT ALL TIMES. IF ANYONE IS FEELING ILL PLEASE DO NOT SHOW/ATTEND. FACE MASKS ARE MANDATORY FOR VIEWING. NO EXCEPTIONS. PERFORM HAND HYGIENE AT FRONT DOOR AND UPON EXIT. MUST REMOVE SHOES OR COVER WITH BOOTIES. PLEASE PLACED USED BOOTIES IN THE USED BIN NOT THE CLEAN BIN. Buyers must be accompanied by showing agent at all times.
This property is off market, which means it's not currently listed for sale or rent on Zillow. This may be different from what's available on other websites or public sources.

