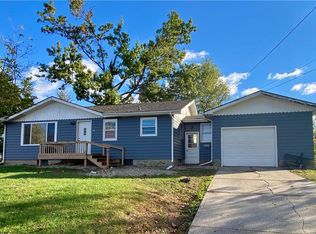Seller looking for an OFFER!!! Price Reduced. Motivated Seller!!!! What a great price on this charming 2 story home with all the character. Open staircase with large foyer. Formal living room. Family room is open to the kitchen so the chef is not left out. Formal dining room. Kitchen has been updated and has an abundance of cabinets and storage all appliances stay. Full updated bath off the kitchen. Spacious enclosed porch to enjoy breakfast. Second floor has 3 nice sized bedrooms. Updated full bath and laundry room. Guys here's the best part a 4 car garage mahal with power (could have heat and water) plus a 1 car garage.Back yard is fenced. This home has been well cared for. And what a location. Call today! Home Warranty for the buyer at closing. Don't forget to check out the Virtual Tour for more interior pictures.
This property is off market, which means it's not currently listed for sale or rent on Zillow. This may be different from what's available on other websites or public sources.

