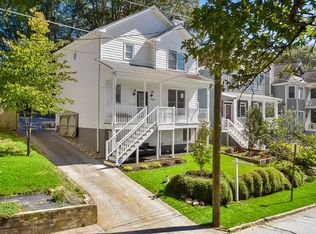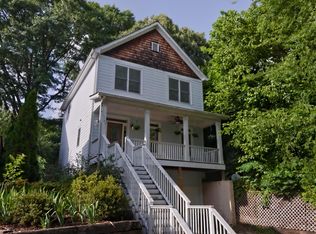Welcome to Westside living at it finest! Built in 2005 and lovingly maintained, this spacious and light-filled home is ideally located in super-hot Historic Howell Station, the perfect blend of intown old and new. As you pull up, youâll immediately notice the welcoming rocking chair front porch. Once inside youâll embrace the open floor plan on the main level with hardwood floors throughout. Step out of the kitchen onto a large deck perfect for grilling, relaxing, or entertaining friends. Upstairs features 3 bedrooms and 2 bathrooms. Master bedroom features a double tray ceiling. Master bathroom has a large garden tub and separate shower. The ground level has a 4th bedroom with a full bathroom, the perfect guest suite or home office, and a 2 car garage. Howell Station is a friendly neighborhood located within walking distance to the new Westside Reservoir Park. At 280 acres it will be Atlantaâs largest green space. The first phase calls for walking trails that will connect to the Beltlineâs Westside Trail Extension, an open lawn, a grand overlook of the reservoir, and city views. Video tour will be uploaded soon.
This property is off market, which means it's not currently listed for sale or rent on Zillow. This may be different from what's available on other websites or public sources.

